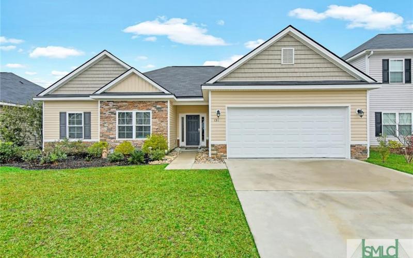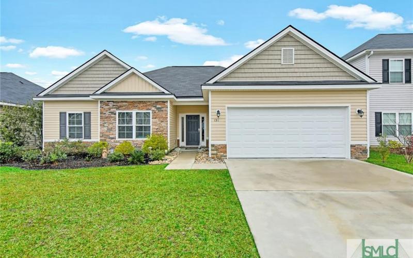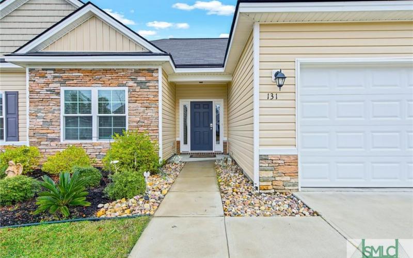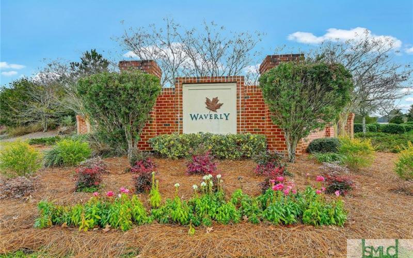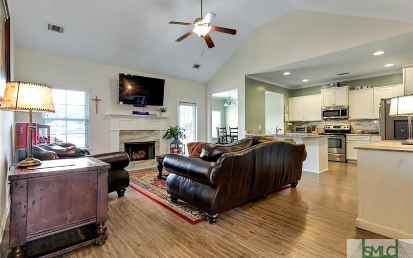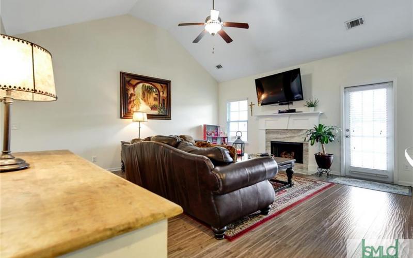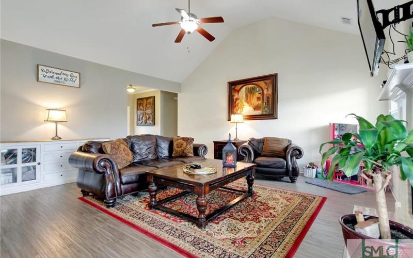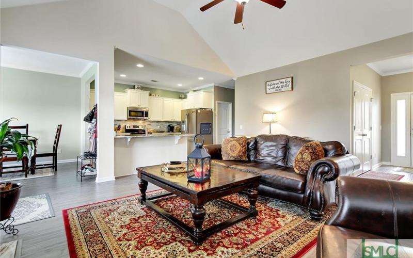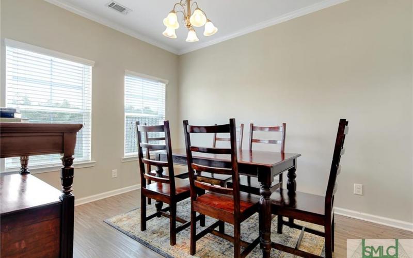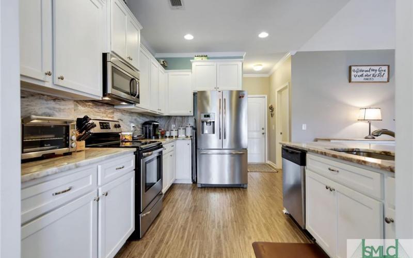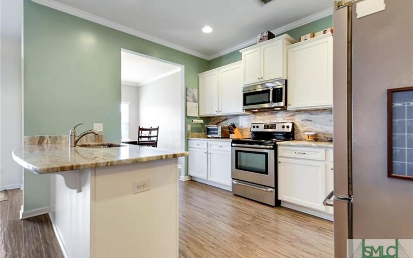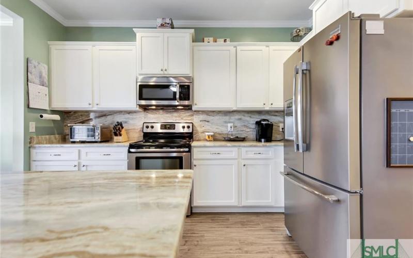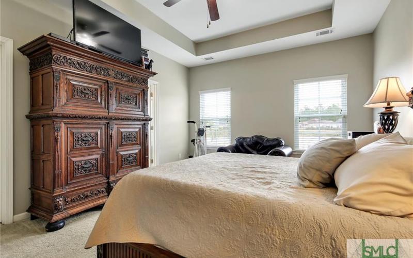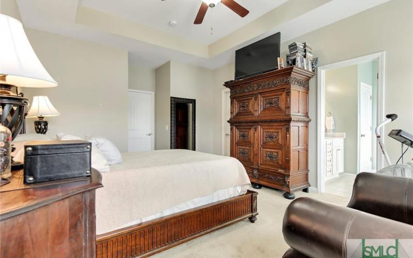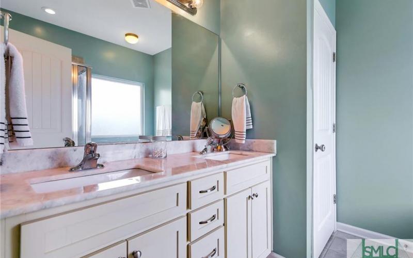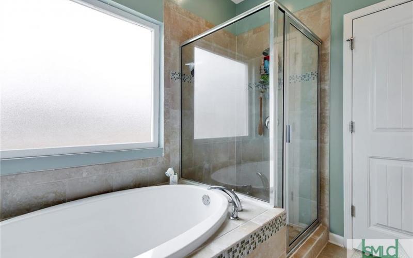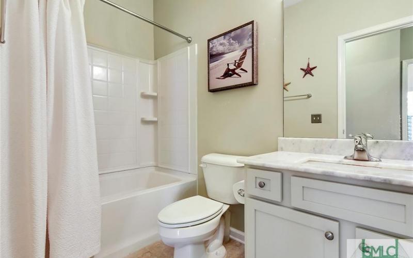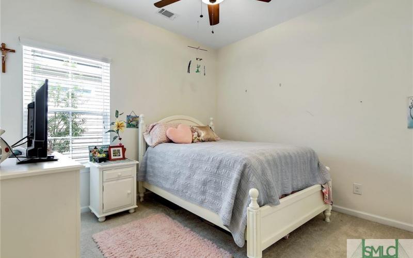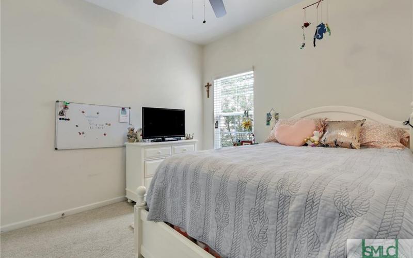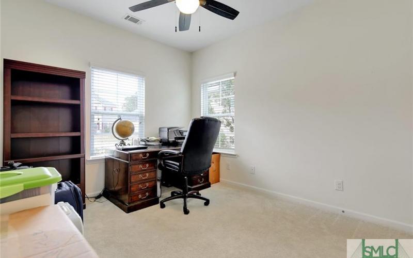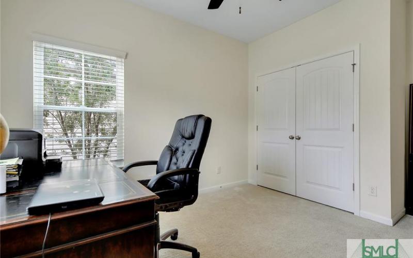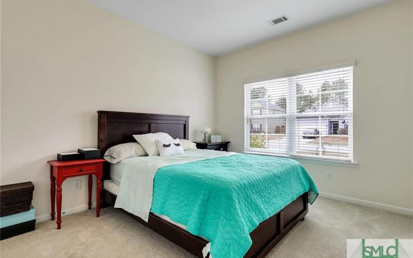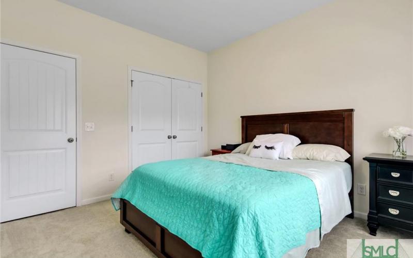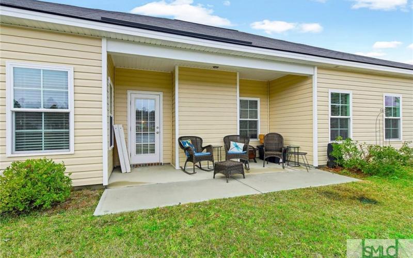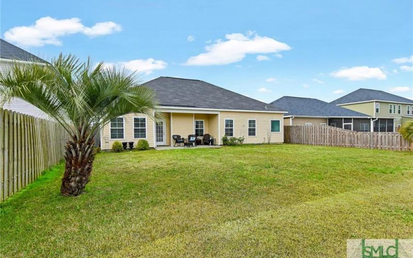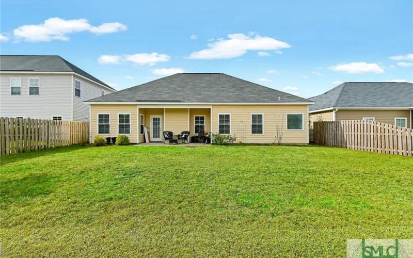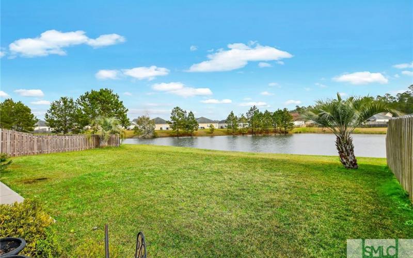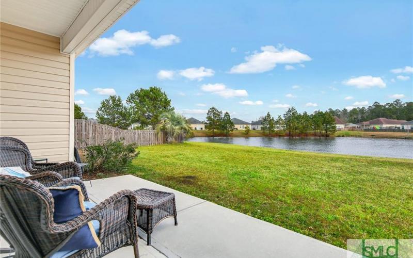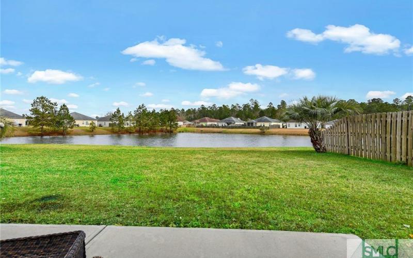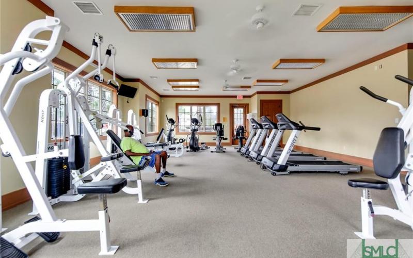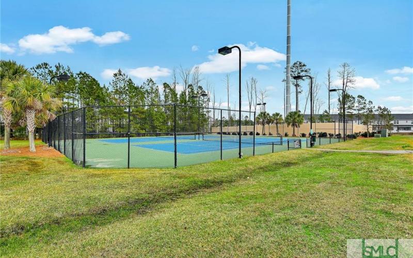131 Waverly Way
Savannah, GA 31407
MLS#: 218960
Estimated Monthly Payment
Description
Great location in The Highlands. This well maintained 4 bedroom, 2 bath home is located on a lagoon in The Waverly section. Open floor plan with laminate wood flooring throughout main living area. Family room features high volume ceiling with gas fireplace open to gourmet kitchen with granite countertops and back splash, breakfast bar, stainless appliances, staggered cabinets and walk in pantry. Grand kitchen for this price. Master bedroom has high ceilings with walk in closet and views of lagoon. Master bath has granite countertops with double vanities, garden tub and separate shower. Savannah address, Pooler location. Amenities include clubhouse, pool and playground.
$219,000
4 beds
0.16 acres
2 baths
0 1/2 baths
2020 sqft
$108.42 per sqft
Type:
Residential
Built:
2014
County:
Chatham County
City:
Savannah
School Information
Elementary School:
Godley Station
Middle School:
Godley Station
High School:
Groves
Exterior Features
Construction
Siding
Dock
No
Exterior House
Patio-Uncovered
Lot Description
City,Interior,Level
Lot Size Area
0.00
Lot Size SqFt
6839
Electric Meters
0
Gas Meters
0
Water Meters
0
Carport Spaces
0
Garage Spaces
2
Unit Stories
0.00
Penthouse
No
Pool/HotTub
No
Parking Description
Attached,Auto Garage Door
Property Attached
No
Recreation Facilities
Clubhouse,Playground,Pool-Community,Tennis Courts
Road Surface
Asphalt
Roof
Asphalt
Sewer
Public Sewer
Style
Traditional
Trash Collection Fee
No
Trash Collection
No
Underground Utilities
Yes
Water
Public Water
Water Frontage Type
Lagoon
Waterfront
No
Interior Features
Ada Features
No
Appliances
Dishwasher,Disposal,Dryer,Electric,Microwave,Range,Refrigerator,Self-Clean Oven,Single Oven,W/D Connection,Washer
Basement
None
Cable
Cable Access
Cooling Source
Electric
Cooling Type
Central
Energy Features
Double Pane/Thermo,Programmable Thermostat,Ridge Vents
Elevator
No
Furnished
No
Heating Source
Electric
Heating Type
Heat Pump
Inclusions
Alarm-Smoke/Fire,Ceiling Fans,Dryer,Refrigerator,Washer
Interior
Ceiling; Tray,Ceiling; Vaulted,Recessed Lights
Kitchen Breakfast
Breakfast Area,Breakfast Bar,Gourmet Kitchen,Pantry
Laundry
Dryer Connection,Washer Connection
Master Bath Features
Double Vanities,Garden Tub,Separate Shower
Master Bedroom Description
Master Main,Master Suite
Cooling Units
1
Fireplaces
0
Heating Units
1
Water Heaters
1
Room Count
0
Water Heater Type
Electric
Property Features
Association Fee
606
Association Fee Frequency
Annual
Association
Yes
Building Stories
1.00
Covenant Restr Apply
Yes
Flood Insurance
Unknown
Legal Subdivision
Waverly Ph 3a
Lot Num
182
May Sell
1031,Cash,Conventional,VA
Parking Spaces
0
New Construction
No
Pet Deposit
0
Pet Deposit Refundable
No
Phase Section
3A
Property Description
Full Size Lot
Property Management
No
Property Sub Type
Stick Built
Property Type
Residential
Special Listing Conditions
Standard
SqFt Source
Tax Assessor
Security Deposit
0
Security Deposit
No
Stories
0
Smoking Allowed
No
Utilities
No
Unit Floor
0
This listing is courtesy of:
Re/Max Accent

