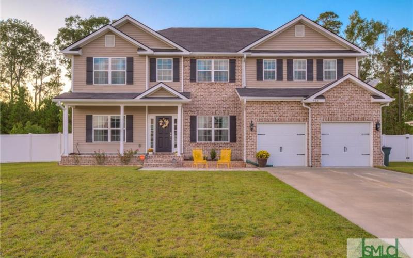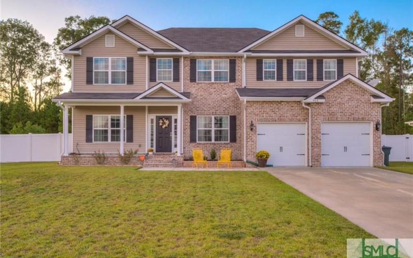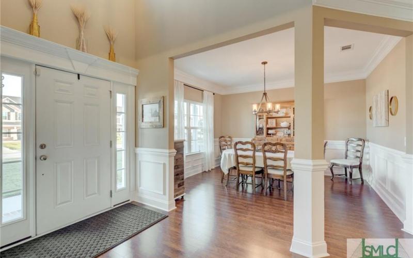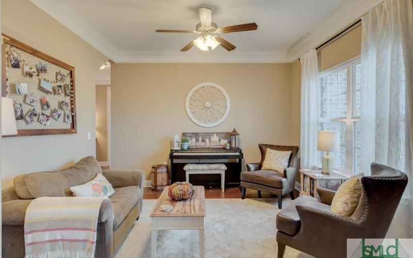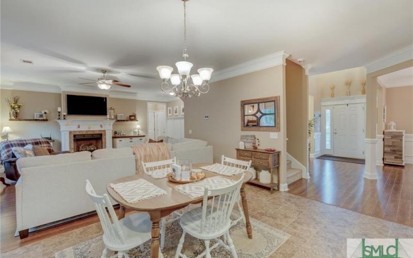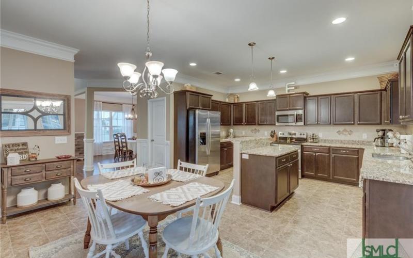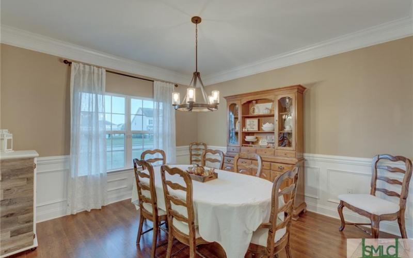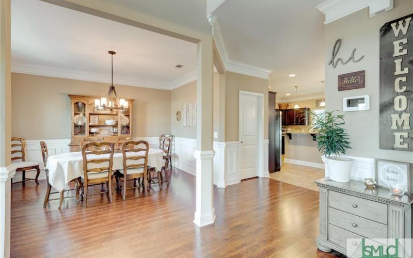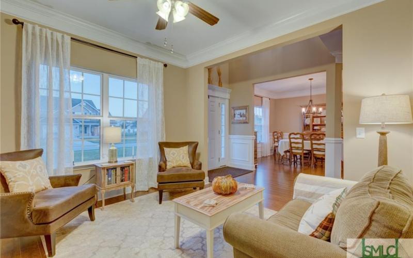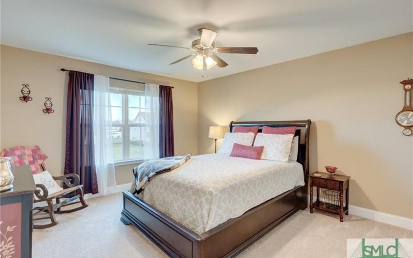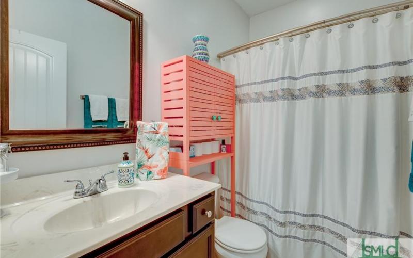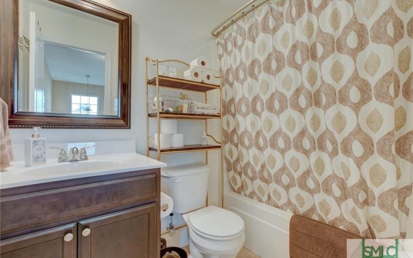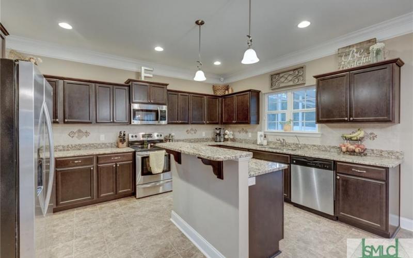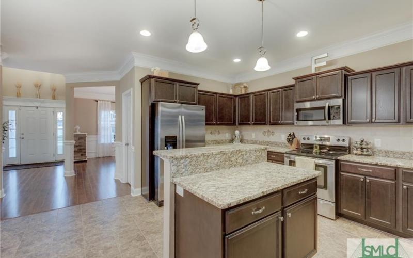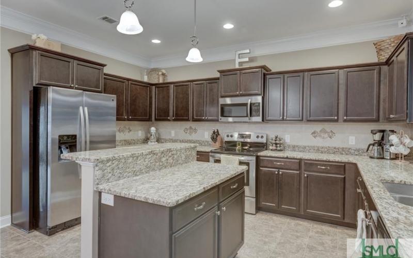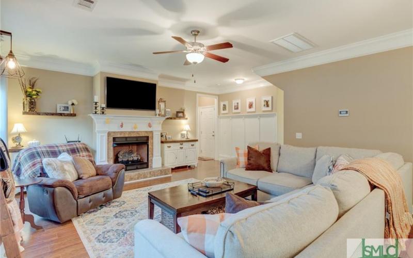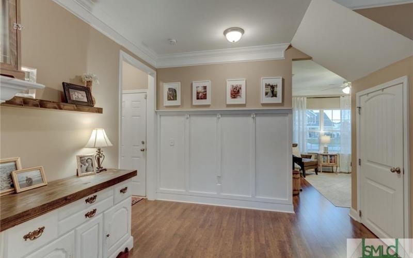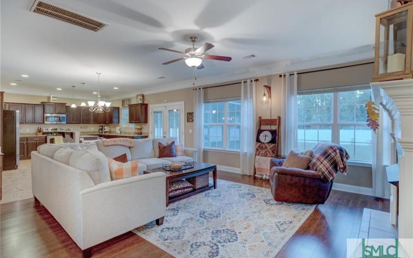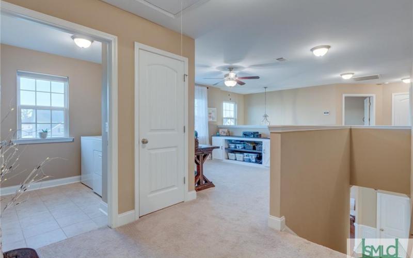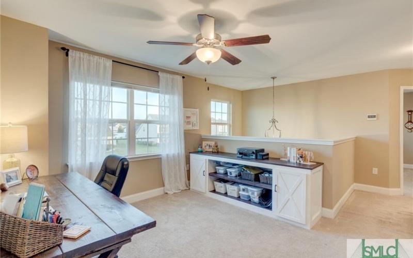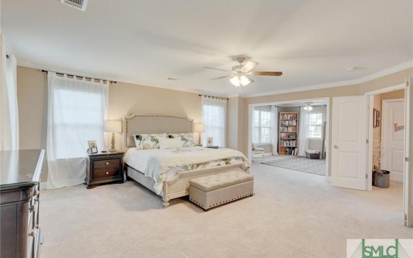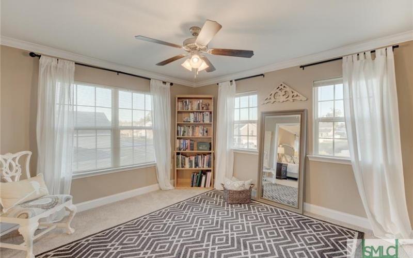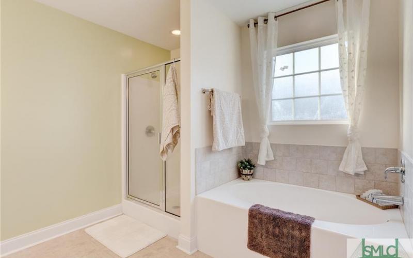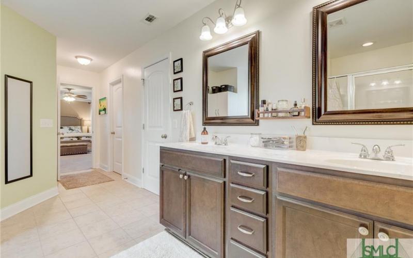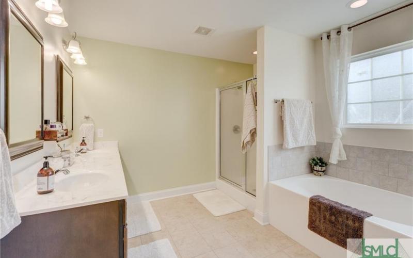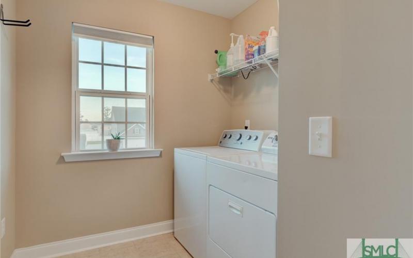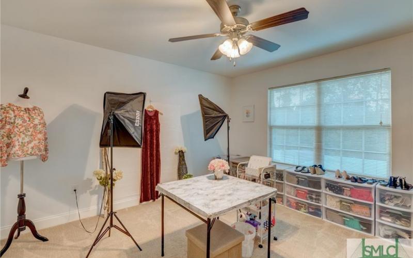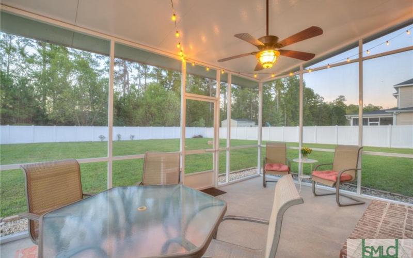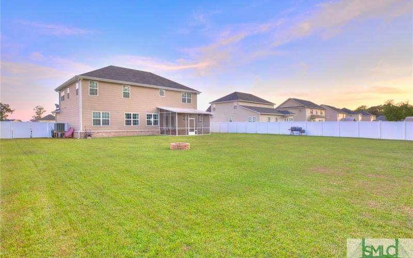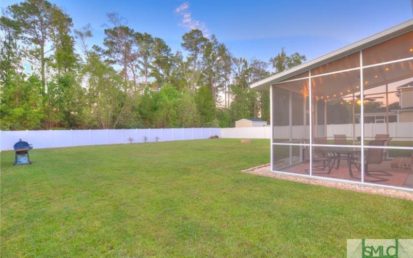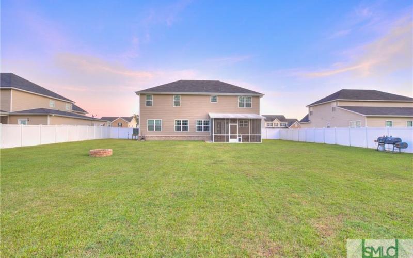913 Oak Crest Drive
Hinesville, GA 31313
Estimated Monthly Payment
Description
THIS IS THE ONE!! Check out this immaculate home with so many upgrades starting with the chef's kitchen with gorgeous granite countertops and backsplash setting off the tall plentiful cabinets perfectly. Huge pantry and kitchen island tops the cake! This home boasts separate formal living room and formal dining room and the open floor plan of the kitchen, informal dining area to great room, makes entertaining easy. Great room is capable of holding the largest furniture and the beautiful fireplace makes it cozy. One bedroom downstairs with full bathroom makes for perfect guest room. Upstairs you will find Master Bedroom with Sitting Area fit for a King and Queen and Master Bath features Double Vanities, Separate Shower and Jetted Tub! Laundry Room. Open loft area and 2 other large bedrooms. Outdoor entertaining is a breeze with this backyard that goes for days! Screened Porch and PVC Fenced Yard! Located in the Heart of Hinesville, just minutes from Fort Stewart and Shopping.

