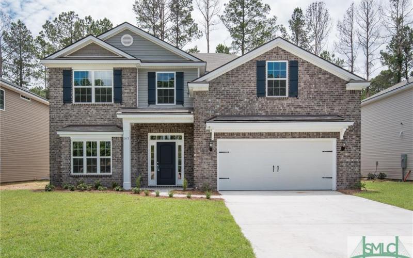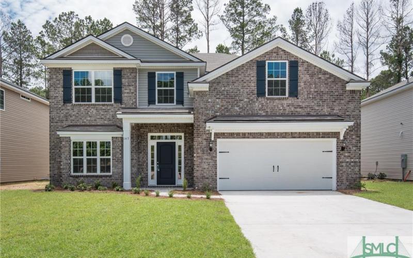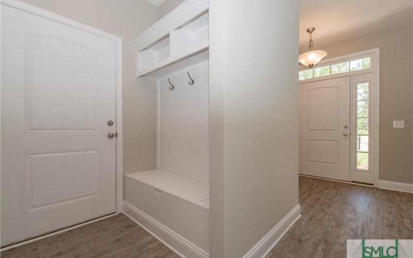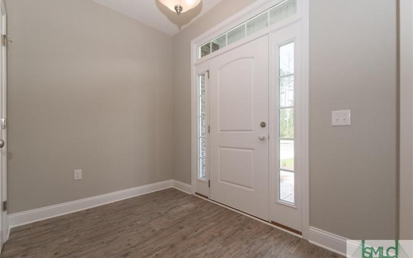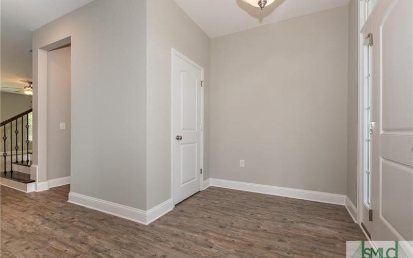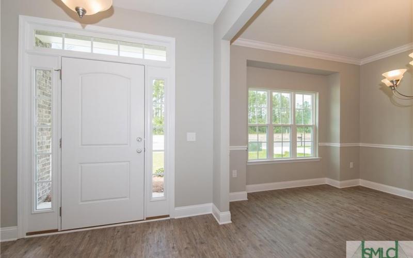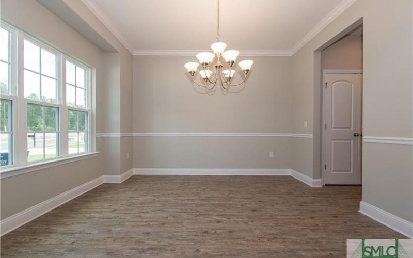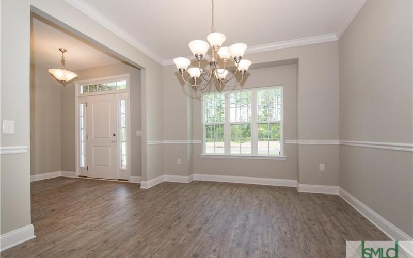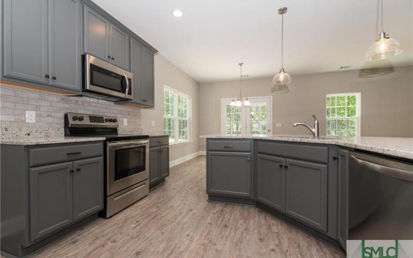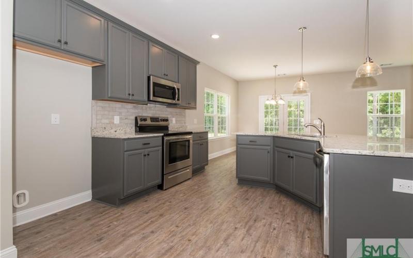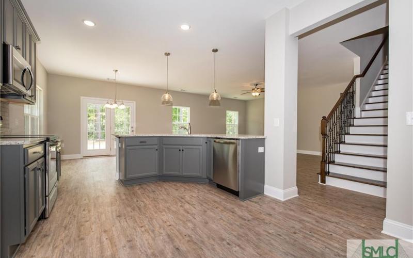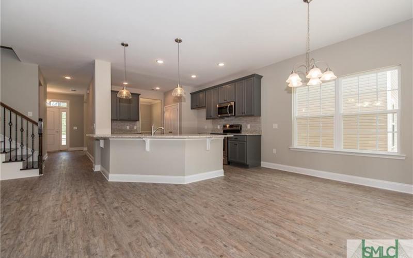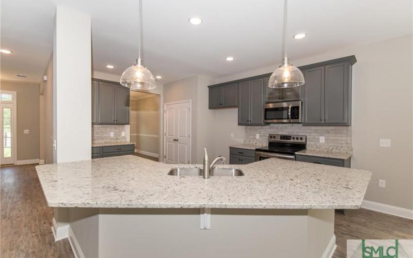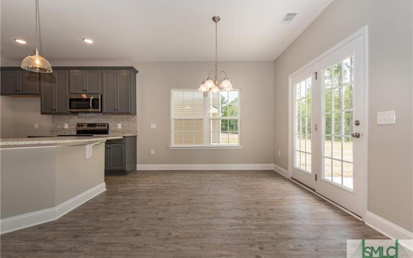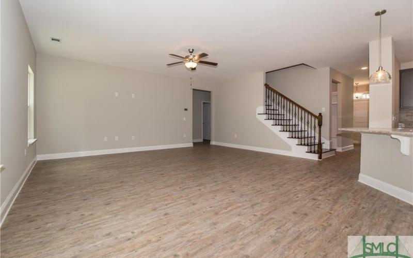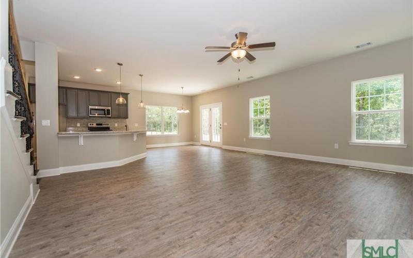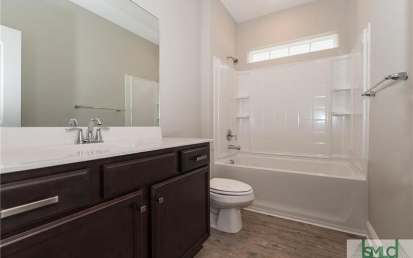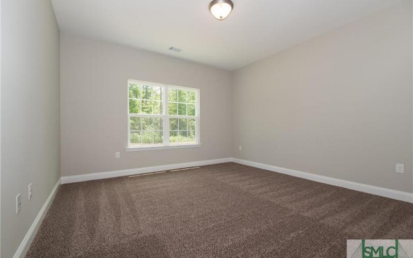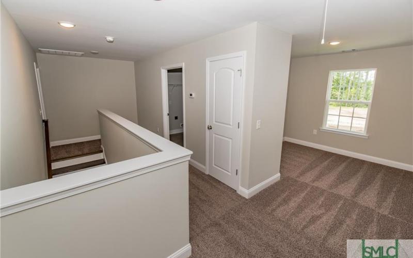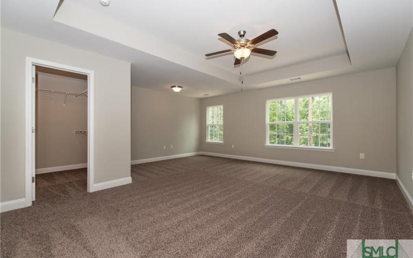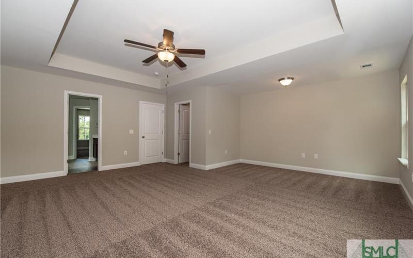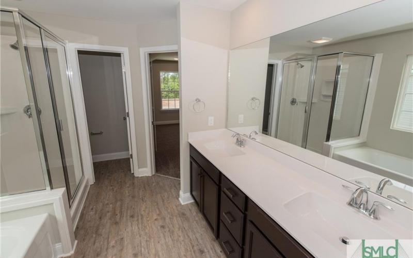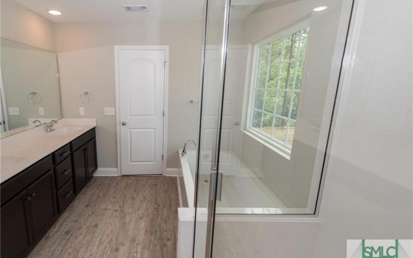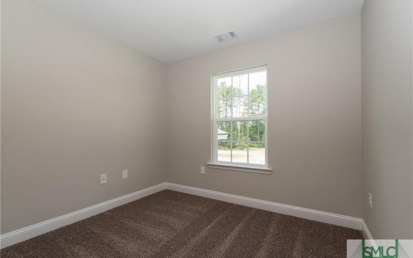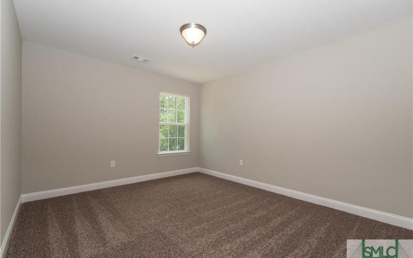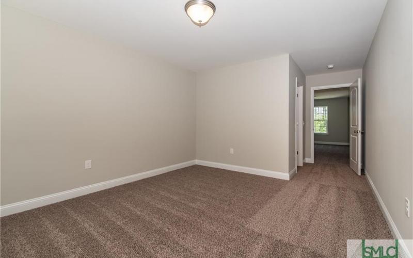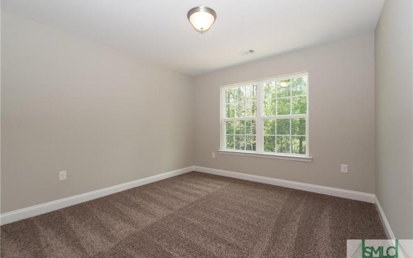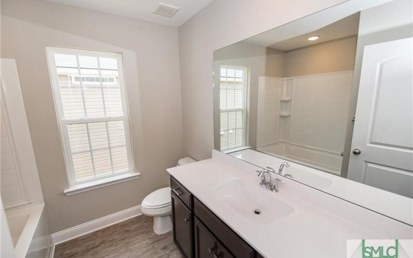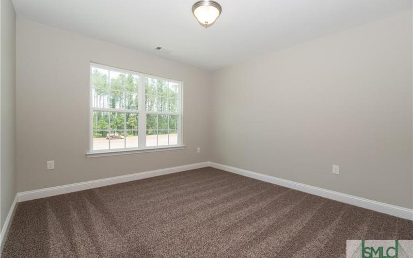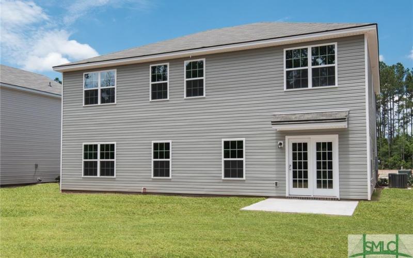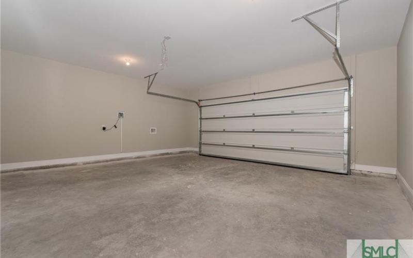143 Red Maple Lane
Guyton, GA 31312
MLS#: 188111
Estimated Monthly Payment
Description
Ernest Signature Custom Homes- Hilton Plan- 5/3, 3,181 sq. ft.Open floorplan home includes granite counter tops in the kitchen with upgraded 42" grey painted cabinets, stainless appliances and tile back splash. Upgraded LVT flooring in living areas. Mudroom coming from the garage. Stained Oak tread stairs. Guest bedroom down stairs. Upgraded optional master bathroom. Marble tub & shower. Cultured Marble master bath counter top, tub and separate soaking shower. Optional loft area adds extra square footage. *Spray foam insulation. Photos are stock photos not the actual home being built. Estimated completion late 2018 summer. Sales center located at 106 Saddle Club Way
$270,353
5 beds
0.14 acres
3 baths
0 1/2 baths
3181 sqft
$84.99 per sqft
Type:
Residential
Built:
2018
County:
Effingham County
City:
Guyton
School Information
Elementary School:
South Effingham
Middle School:
South Effingham
High School:
South Effingham
Exterior Features
Community
Park,Sidewalks,Street Lights
Construction
Brick/Siding
Dock
No
Exterior House
Patio-Uncovered
Exterior Lot
Sprinkler System
Lot Description
Interior,Private Backyard
Lot Size Area
0.00
Lot Size SqFt
6098
Electric Meters
0
Gas Meters
0
Water Meters
0
Carport Spaces
0
Garage Spaces
2
Unit Stories
0.00
Penthouse
No
Pool/HotTub
No
Parking Description
Attached,Off Street
Property Attached
No
Recreation Facilities
Fitness Facilities,Playground,Pool-Community,Tennis Courts
Road Surface
Asphalt
Roof
Asphalt
Sewer
Public Sewer
Style
Traditional
Trash Collection Fee
No
Trash Collection
Yes
Underground Utilities
Yes
Water
Public Water
Waterfront
No
Interior Features
Ada Features
No
Appliances
Dishwasher,Disposal,Ice Maker Machine,Microwave,Range/Oven,W/D Connection
Attic
Pull Down
Cable
Cable Access,Cable Ready
Cooling Source
Electric
Cooling Type
Central,Heat Pump
Elevator
No
Furnished
No
Heating Source
Electric
Heating Type
Central,Heat Pump
Inclusions
Alarm-Smoke/Fire,Ceiling Fans
Interior
Foyer; Entrance
Kitchen Breakfast
Breakfast Area,Breakfast Bar,Pantry
Laundry
Dryer Connection,Laundry Room,Upstairs,Washer Connection
Master Bath Features
Double Vanities,Garden Tub,Separate Shower
Master Bedroom Description
Master Suite,Master Up,Sitting Room
Cooling Units
1
Fireplaces
0
Heating Units
1
Water Heaters
1
Room Count
11
Telephone
AVAILABLE
Water Heater Type
Electric
Property Features
Association Fee
450
Association Fee Frequency
Annual
Association Name
Clover Point @ Belmont Glen
Association
Yes
Building Name
Hilton
Building Stories
2.00
Covenant Restr Apply
Yes
Flood Insurance
Unknown
Legal Subdivision
Clover Point at Belmont Glen
Lot Num
51
May Sell
Cash,Conventional,FHA,VA
Parking Spaces
0
New Construction
Yes
Pet Deposit
0
Pet Deposit Refundable
No
Phase Section
2C
Property Description
Full Size Lot
Property Management
No
Property Sub Type
Stick Built
Property Type
Residential
Special Listing Conditions
Standard
SqFt Source
Builder
Security Deposit
0
Security Deposit
No
Stories
0
Smoking Allowed
No
Utilities
No
Unit Floor
0
This listing is courtesy of:

