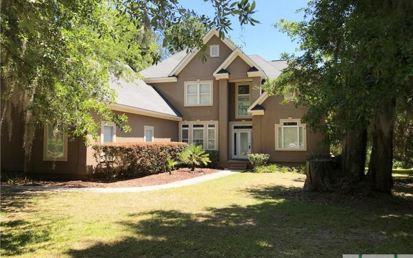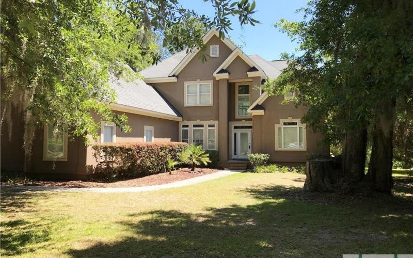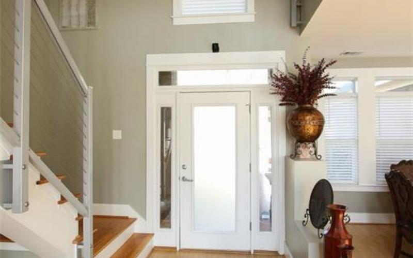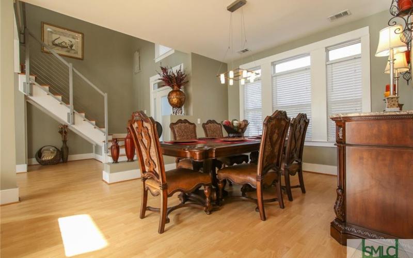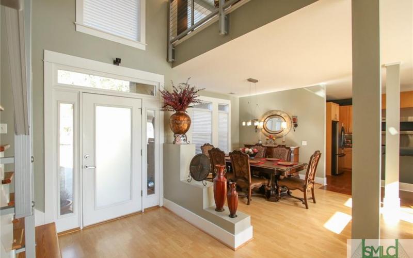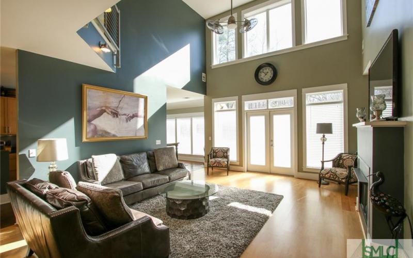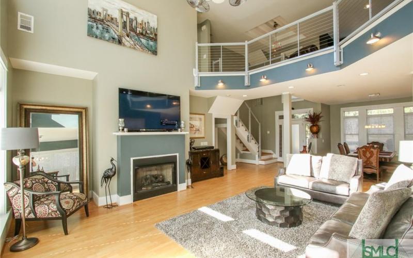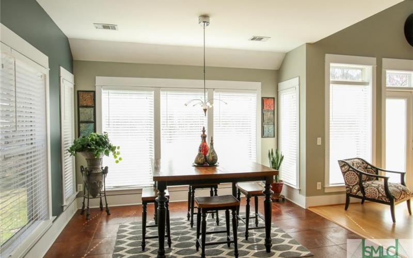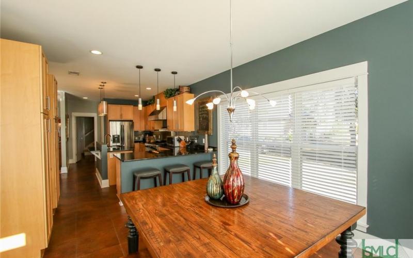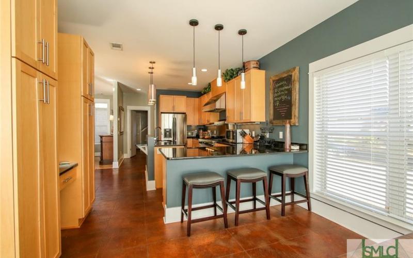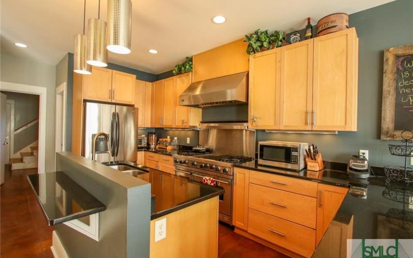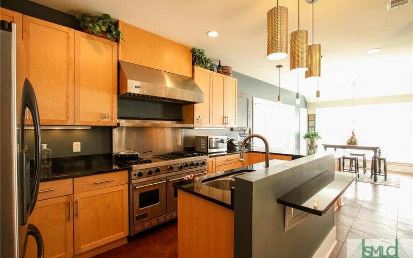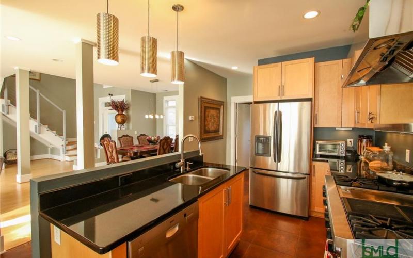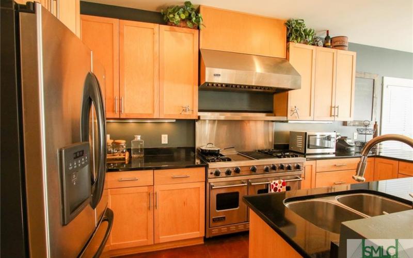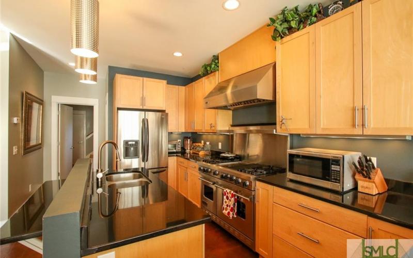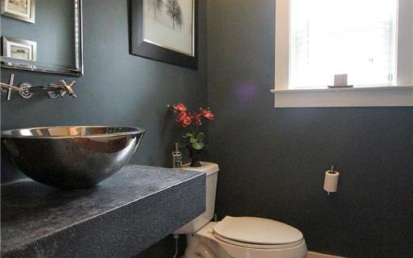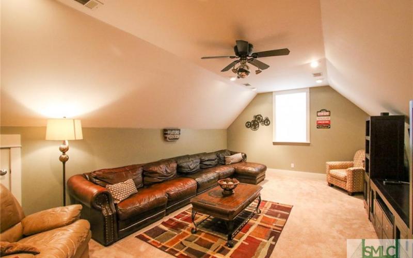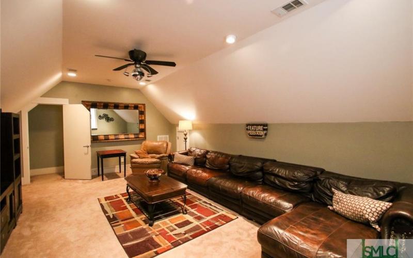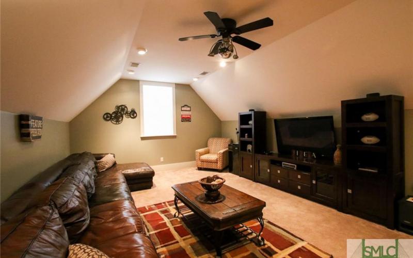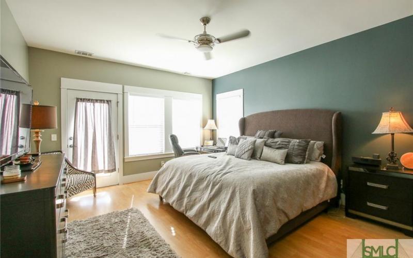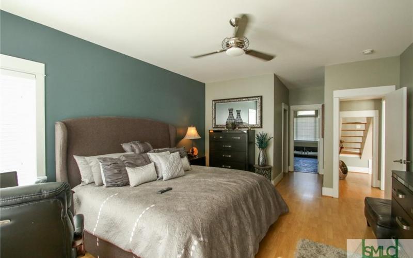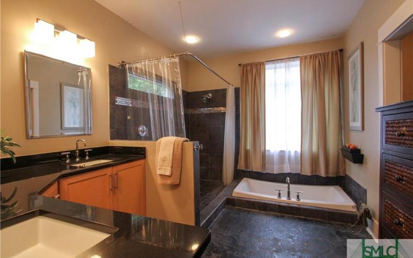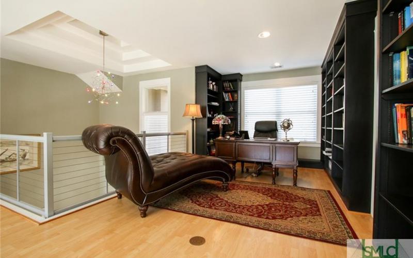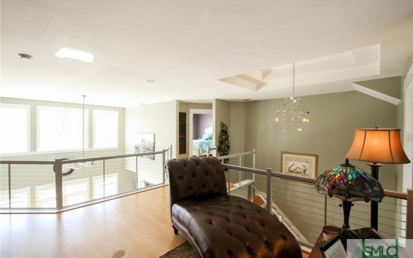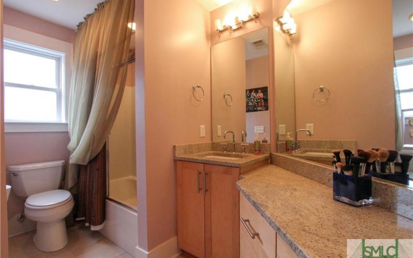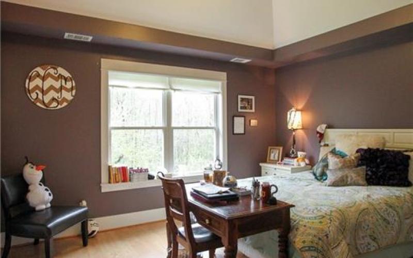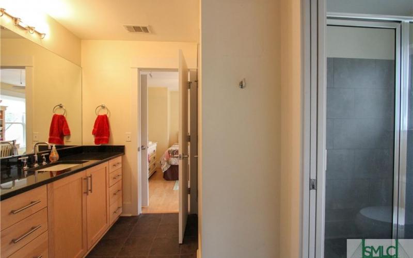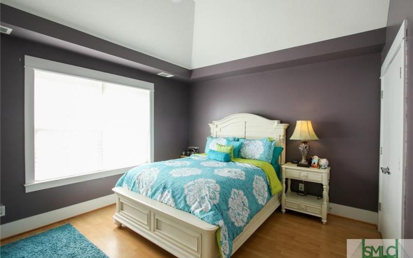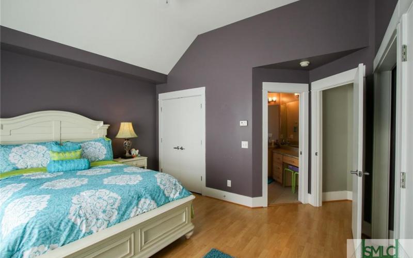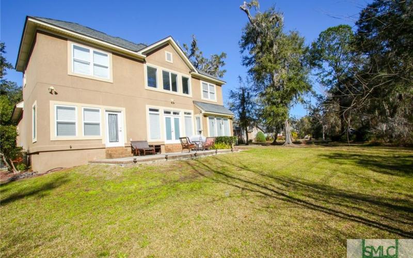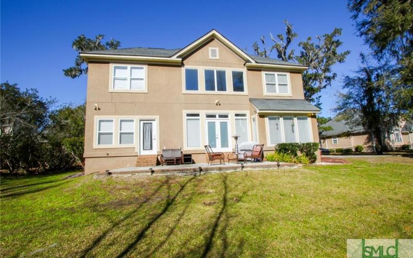309 Shadow Moss Circle
Richmond Hill, GA 31324
MLS#: 186774
Estimated Monthly Payment
Description
Light, bright and airy describes this wonderful home with open contemporary floor plan and plenty of windows across the back. Large 4 bedroom, 3.5 bath home with over 3300 square feet. Formal dining room leads to the kitchen, a Chef’s dream, complete with Viking stove, indoor grill, double ovens and heat lamps. This kitchen is perfect for entertaining with lots of counter space, eating area, island and breakfast bar. Large living areas throughout this home, including separate bonus or media room and loft area with built in bookcases perfect for home office or study. Master suite with double vanities, separate shower and sunken garden tub. Home also features side entry garage, big lot, and private wooded backyard.
$379,900
4 beds
0.58 acres
3 baths
1 1/2 baths
3329 sqft
$114.12 per sqft
Type:
Residential
Built:
2005
County:
Bryan County
City:
Richmond Hill
School Information
Elementary School:
McAllister
Middle School:
RHMS
High School:
RHHS
Exterior Features
Construction
Stucco-Hard Coat
Dock
No
Exterior House
Patio-Uncovered
Exterior Lot
Sprinkler System
Lot Description
Interior,Level
Lot Size Area
0.00
Lot Size SqFt
25265
Electric Meters
0
Gas Meters
0
Water Meters
0
Carport Spaces
0
Garage Spaces
2
Unit Stories
0.00
Penthouse
No
Pool/HotTub
No
Parking Description
Attached,Auto Garage Door
Property Attached
No
Recreation Facilities
Clubhouse,Playground,Pool-Community,Tennis Courts
Road Surface
Asphalt
Roof
Asphalt
Sewer
Septic Tank
Style
Contemporary
Trash Collection Fee
No
Trash Collection
Yes
Underground Utilities
Yes
Water
Public Water
Waterfront
No
Interior Features
Ada Features
No
Appliances
Commercial Grade,Double Oven,Indoor Grill
Cable
Cable Access,Cable Ready
Cooling Source
Electric
Cooling Type
Central
Energy Features
Double Pane/Thermo
Elevator
No
Furnished
No
Heating Source
Electric
Heating Type
Central
Inclusions
Alarm-Smoke/Fire,Ceiling Fans
Interior
Bookcases Built-In,Ceiling; Vaulted,Ceilings; 9' Plus,Recessed Lights
Kitchen Breakfast
Breakfast Area,Breakfast Bar,Gourmet Kitchen,Island
Laundry
Dryer Connection,Laundry Room,Washer Connection
Master Bath Features
Double Vanities,Garden Tub,Separate Shower
Master Bedroom Description
Master Main,Master Suite
Cooling Units
3
Fireplaces
1
Heating Units
3
Water Heaters
1
Room Count
0
Water Heater Type
Electric
Property Features
Association Fee
795
Association Fee Frequency
Annual
Association Name
Buckhead North
Association
Yes
Building Stories
2.00
Covenant Restr Apply
Yes
Flood Insurance
Unknown
Legal Subdivision
Buckhead North
Lot Num
465
May Sell
1031,Cash,Conventional,FHA,VA
Parking Spaces
0
New Construction
No
Pet Deposit
0
Pet Deposit Refundable
No
Phase Section
PS 528
Property Description
Full Size Lot
Property Management
No
Property Sub Type
Stick Built
Property Type
Residential
Special Listing Conditions
Standard
SqFt Source
Tax Assessor
Security Deposit
0
Security Deposit
No
Stories
0
Smoking Allowed
No
Tenant Pays
Cable,Electric,Landscape Maintenance,Sewer,Telephone,Trash,Water
Utilities
No
Unit Floor
0
This listing is courtesy of:
Re/Max Accent

