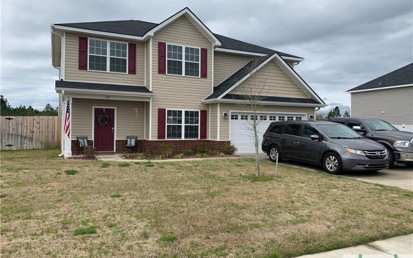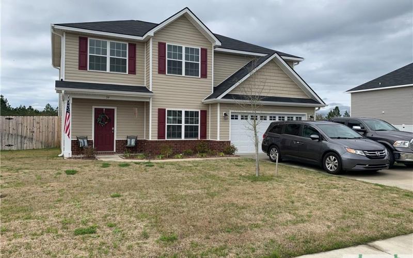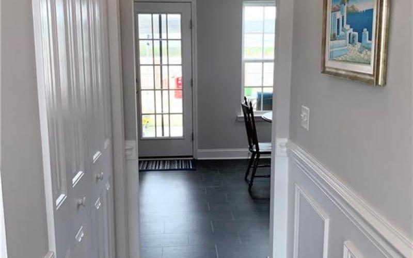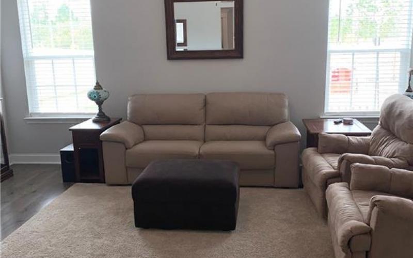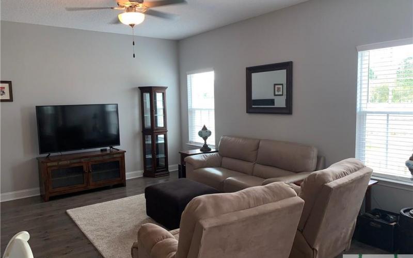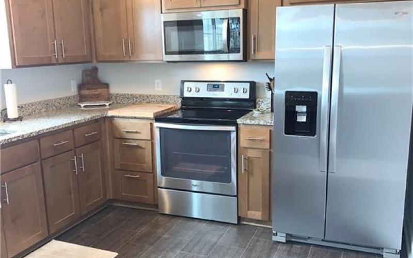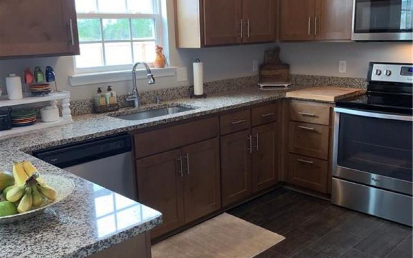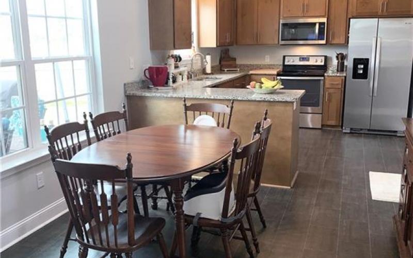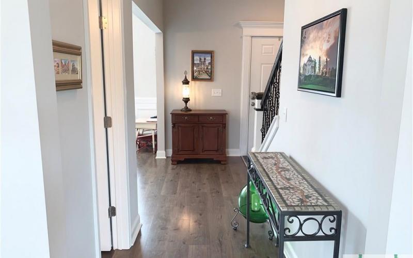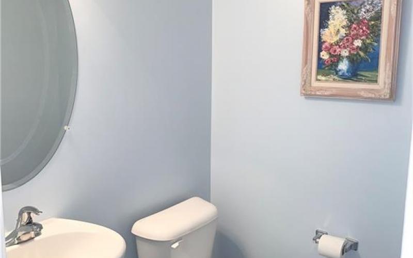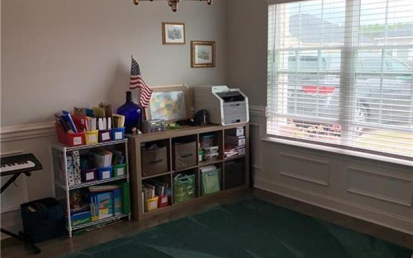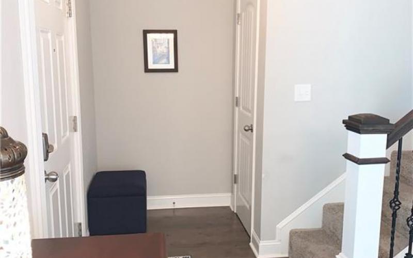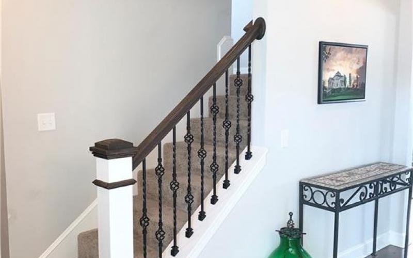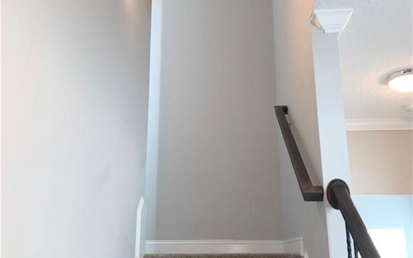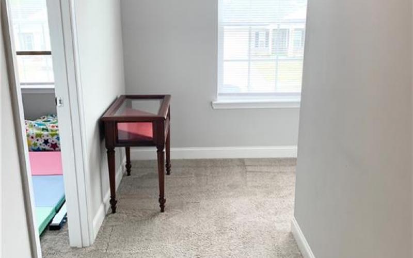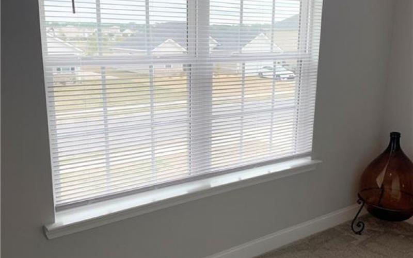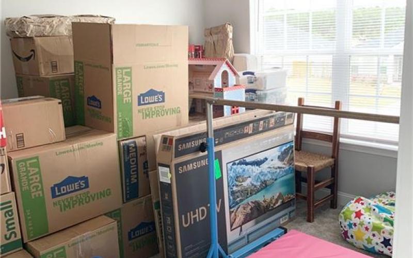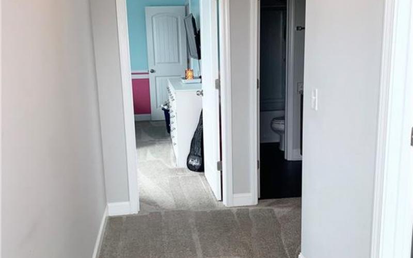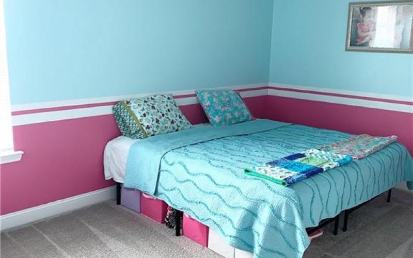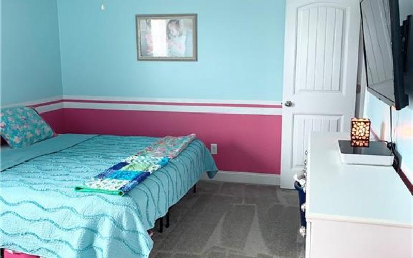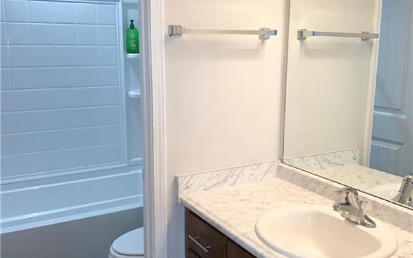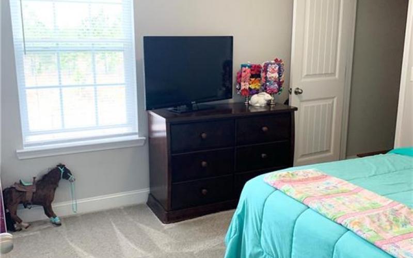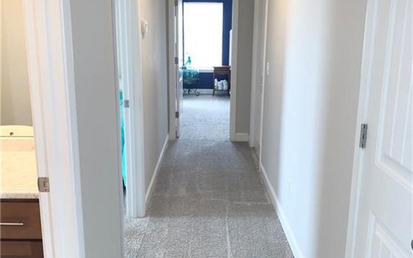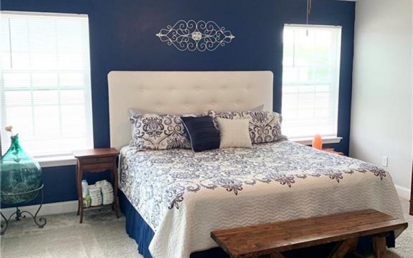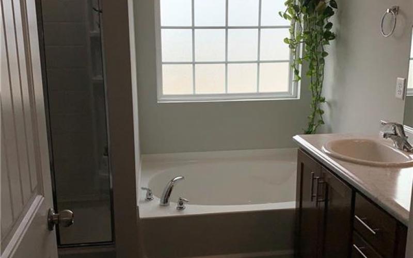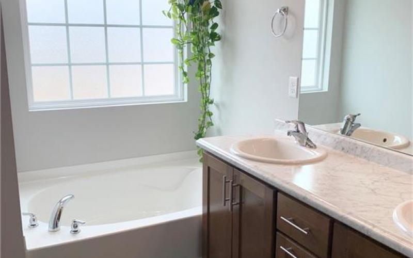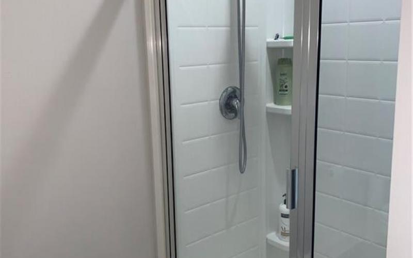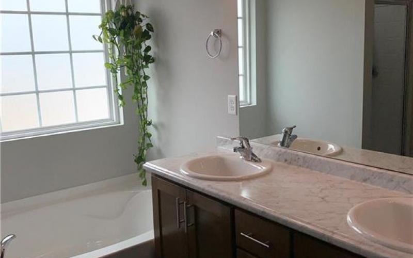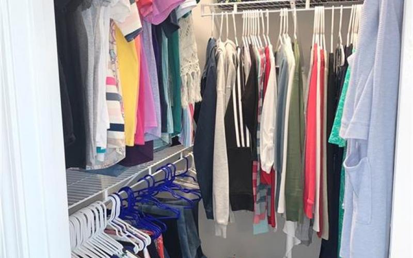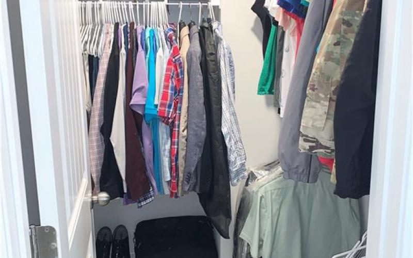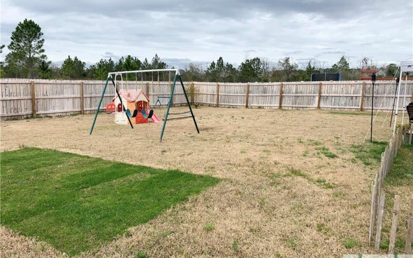39 Wythe Street
Hinesville, GA 31313
MLS#: 220132
Estimated Monthly Payment
Description
Like new 4 bed 2.5 bath. Beautiful kitchen with stainless appliances and breakfast area. Formal dining room. Open living room. Upstairs 3 guest bedrooms and guest bathroom. Large master bedroom with 2 walk in closets and master bath with separate shower, garden tub, and double vanities. Spacious wood privacy fenced in yard. Great Location!! Right outside of Ft. Stewart Gate 7!
$1,600/month
4 beds
0.18 acres
2 baths
1 1/2 baths
2075 sqft
$0.77 per sqft
Type:
Rental
Built:
2018
County:
Liberty
City:
Hinesville
School Information
Elementary School:
Waldo Pafford
Middle School:
Snelson Golden
High School:
Bradwell Instit
Exterior Features
Community
Sidewalks,Street Lights
Construction
Vinyl
Dock
No
Exterior House
Patio-Uncovered
Exterior Lot
Fenced Yard,Sprinkler System
Fencing
Privacy,Wood
Lot Description
Level
Lot Size Area
0.00
Lot Size SqFt
7841
Electric Meters
0
Gas Meters
0
Water Meters
0
Carport Spaces
0
Garage Spaces
2
Unit Stories
0.00
Penthouse
No
Pool/HotTub
No
Parking Description
Attached,Auto Garage Door
Property Attached
No
Road Surface
Paved
Roof
Composition
Sewer
Public Sewer
Style
Traditional
Trash Collection Fee
No
Trash Collection
No
Underground Utilities
Yes
Water
Public Water
Waterfront
No
Interior Features
Ada Features
No
Appliances
Dishwasher,Disposal,Microwave,Range/Oven,Refrigerator,Self-Clean Oven,W/D Connection
Attic
Pull Down
Cable
Cable Ready
Cooling Source
Electric
Cooling Type
Heat Pump
Energy Features
Double Pane/Thermo,Extra Insulation,Ridge Vents
Elevator
No
Furnished
No
Heating Source
Electric
Heating Type
Heat Pump
Interior
Ceilings; 9' Plus,Foyer; 2-Story,Foyer; Entrance
Kitchen Breakfast
Breakfast Area,Island,Pantry
Laundry
Laundry Room,Upstairs
Master Bath Features
Double Vanities,Separate Shower
Master Bedroom Description
Master Up
Cooling Units
1
Fireplaces
0
Heating Units
1
Water Heaters
1
Room Count
0
Water Heater Type
Electric
Property Features
Association Fee
0
Association
Yes
Building Name
Dryden
Building Stories
2.00
Covenant Restr Apply
No
Legal Subdivision
Independence Settlement
Lot Num
511
Parking Spaces
0
New Construction
Yes
Pet Deposit
350
Pet Deposit Refundable
No
Pets Allowed
Yes
Property Description
Full Size Lot
Property Management
No
Property Sub Type
Stick Built
Property Type
Rental
Special Listing Conditions
Standard
SqFt Source
Tax Assessor
Security Deposit
1650
Security Deposit
Yes
Stories
0
Smoking Allowed
No
Utilities
No
Unit Floor
0
This listing is courtesy of:
Re/Max Accent

