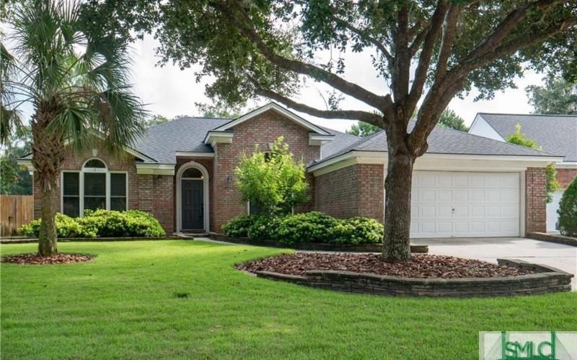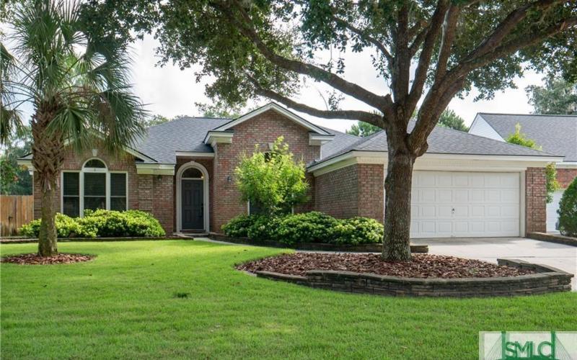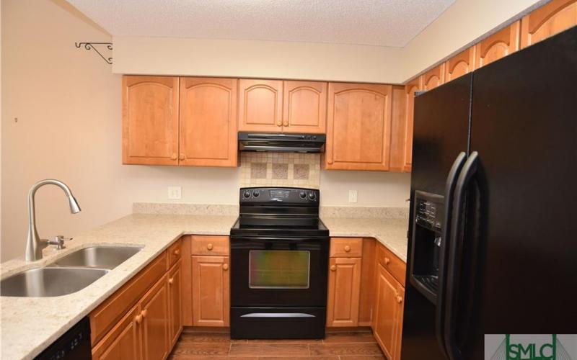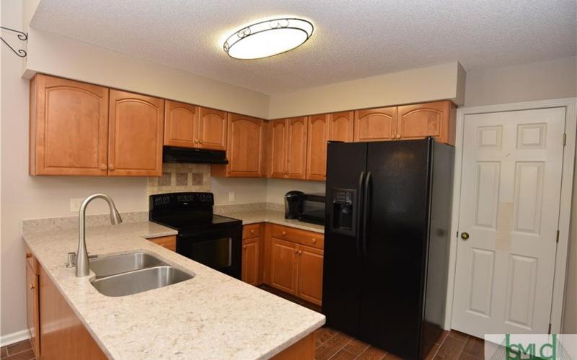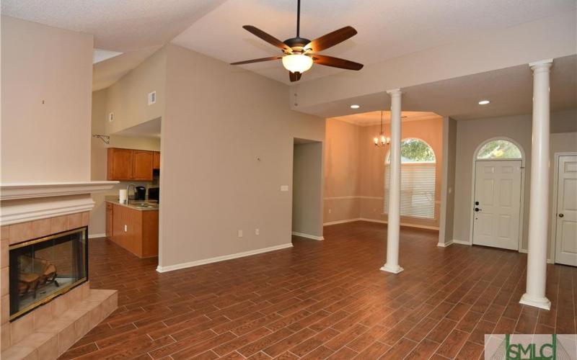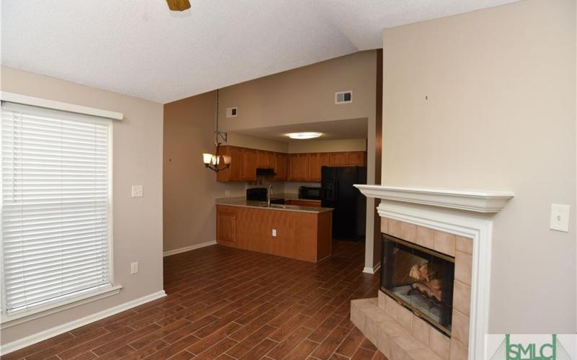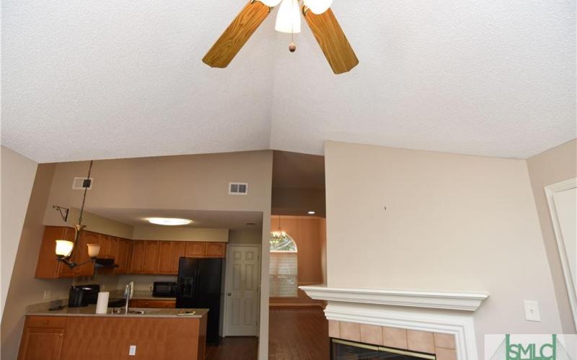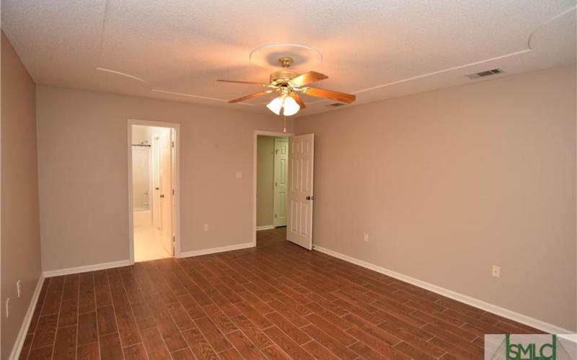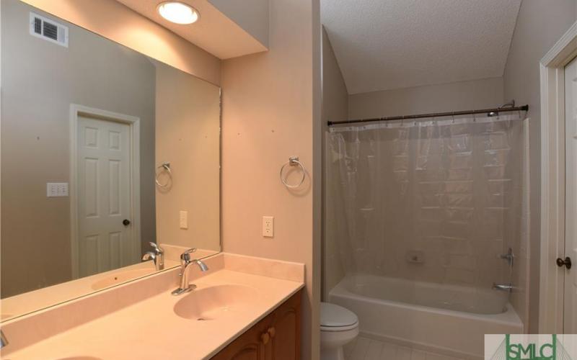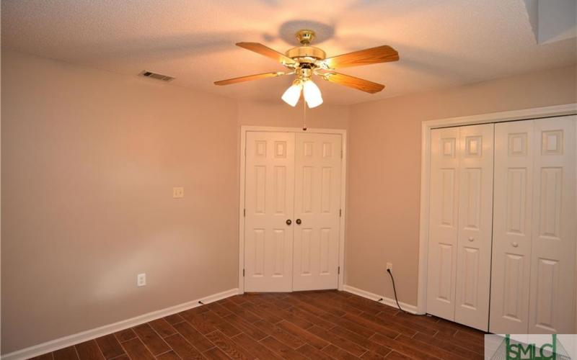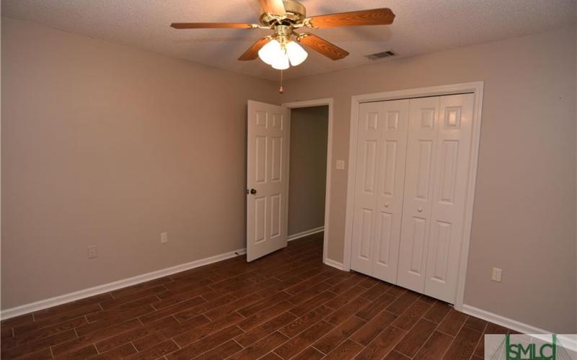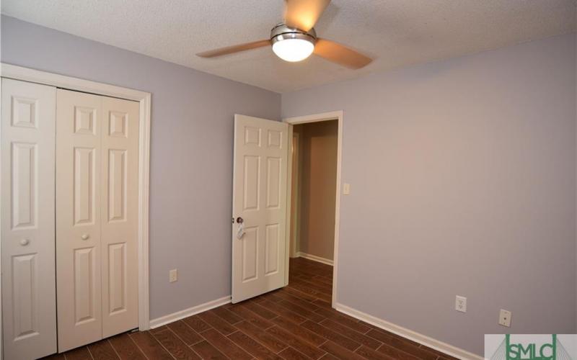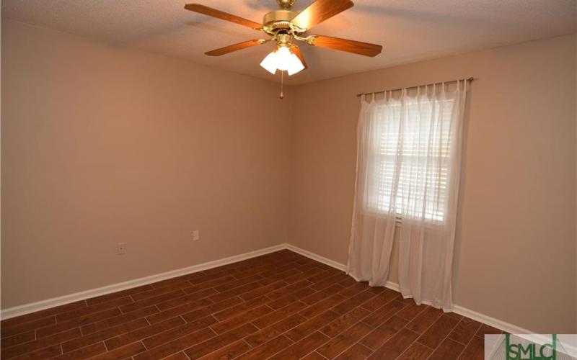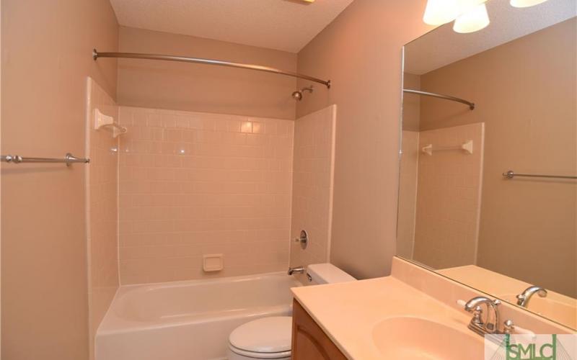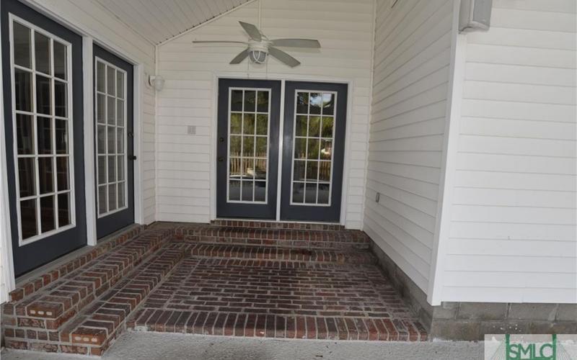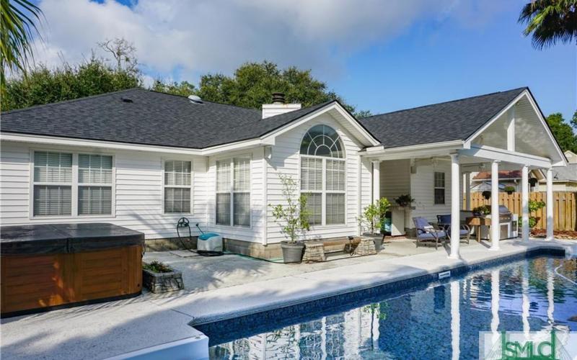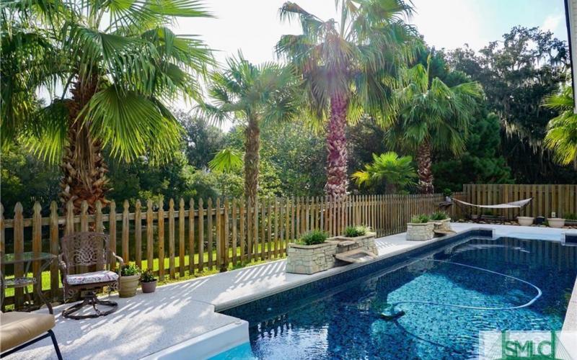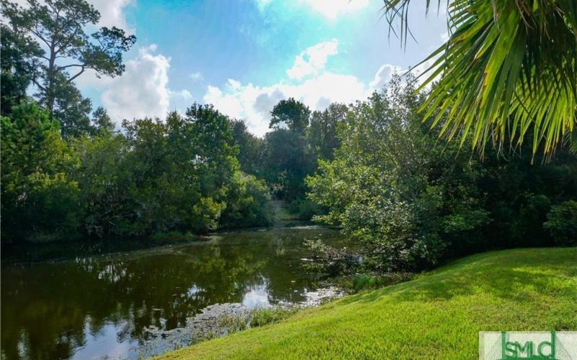123 Mary Musgrove Drive
Savannah, GA 31410
MLS#: 218522
Estimated Monthly Payment
Description
Gorgeous Updated 4 Bedroom 2 Bath Home with Pool and Huge Porch on Lagoon! Open Floor Plan, High Ceilings, Wood-look Tile Floor Throughout, Split Floor Plan, Kitchen with Quartz Countertops, Sunroom off Kitchen with Peninsula 3-sided Fireplace, Neutral Colors, Natural Light, and Pool Fountains can be Controlled by your Smart Phone! Huge Porch Addition features Lighting and Ceiling Fans for Night Entertaining, as well as Built-in Pool Lights. Fenced Yard and Beautifully Landscaped.
$2,300/month
4 beds
0.20 acres
2 baths
0 1/2 baths
1950 sqft
$1.18 per sqft
Type:
Rental
Built:
1999
County:
Chatham County
City:
Savannah
School Information
Elementary School:
May Howard
Middle School:
Coastal
Exterior Features
Construction
Brick/Siding
Dock
No
Exterior House
Patio-Covered
Exterior Lot
Fenced Yard,Sprinkler System
Fencing
Wood
Lot Description
Interior
Lot Size Area
0.00
Lot Size SqFt
8712
Electric Meters
0
Gas Meters
0
Water Meters
0
Carport Spaces
0
Garage Spaces
2
Unit Stories
0.00
Penthouse
No
PoolHotTubDescription
In-Ground Pool
Pool/HotTub
Yes
Parking Description
Attached,Auto Garage Door
Property Attached
No
Road Surface
Asphalt
Roof
Asphalt
Sewer
Public Sewer
Style
Traditional
Trash Collection Fee
No
Trash Collection
No
Underground Utilities
Yes
Water
Public Water
Waterfront
No
Interior Features
Ada Features
No
Appliances
Dishwasher,Disposal,Fireplace,Hood Fan,Icemaker Connection,Range,Refrigerator,Self-Clean Oven,Single Oven
Attic
Pull Down
Basement
None
Cable
Cable Ready
Cooling Source
Electric
Cooling Type
Central,Heat Pump
Energy Features
Double Pane/Thermo,Ridge Vents
Elevator
No
Furnished
No
Heating Source
Electric
Heating Type
Heat Pump
Interior
Cathedral Ceiling,Ceiling; Vaulted,Ceilings; 9' Plus,Foyer; Entrance
Kitchen Breakfast
Breakfast Area,Pantry
Laundry
Dryer Connection,Laundry Room,Washer Connection
Master Bath Features
Double Vanities,Tub/Shower
Cooling Units
1
Fireplaces
0
Heating Units
1
Water Heaters
1
Room Count
0
Water Heater Type
Electric
Property Features
Association Fee
0
Association
Yes
Building Stories
1.00
Covenant Restr Apply
Yes
Legal Subdivision
At Wilmington Island Sub
Lot Num
56
Parking Spaces
0
New Construction
No
Pet Deposit
250
Pet Deposit Refundable
No
Pets Allowed
Yes
Property Management
Yes
Property Mgt Co Name
Re/Max Accent
Property Mgt Co Phone
9125250900
Property Sub Type
Stick Built
Property Type
Rental
Special Listing Conditions
Standard
SqFt Source
Tax Assessor
Security Deposit
2300
Security Deposit
Yes
Stories
0
Smoking Allowed
No
Tenant Pays
Cable,Electric,Sewer,Telephone,Trash,Water
Utilities
No
Unit Floor
0
This listing is courtesy of:
Re/Max Accent

