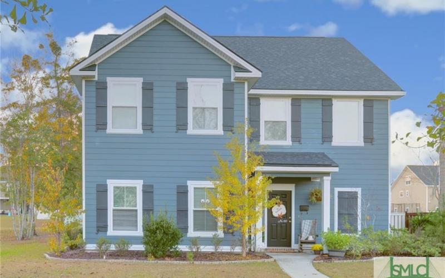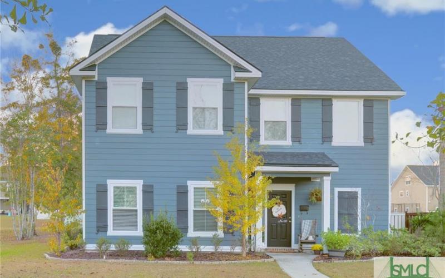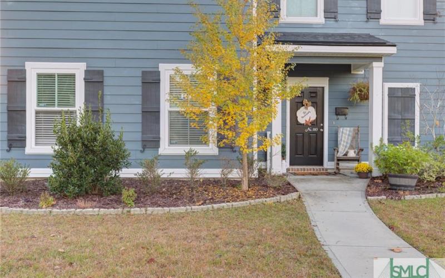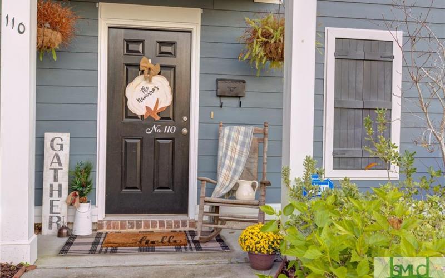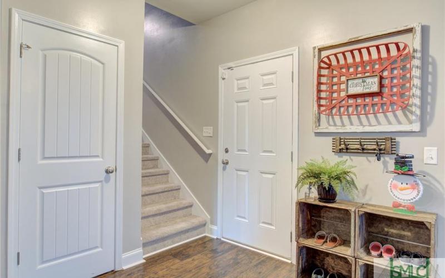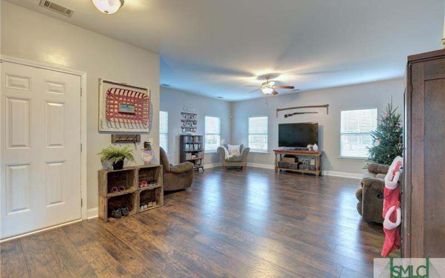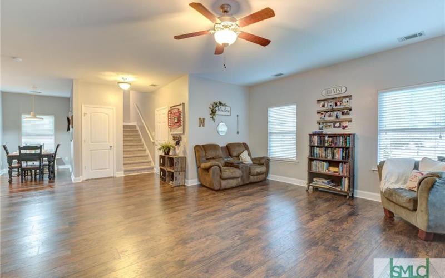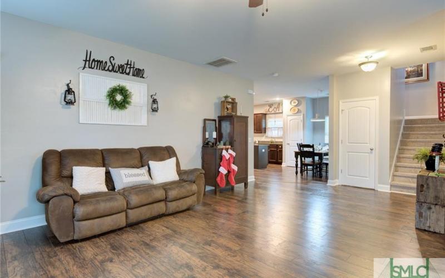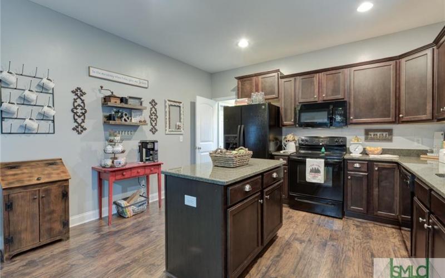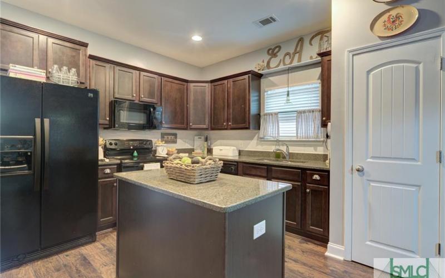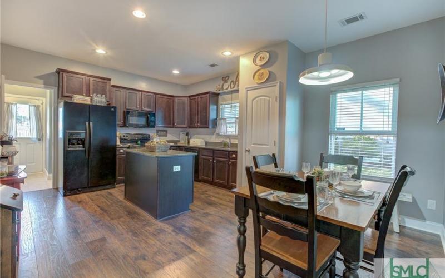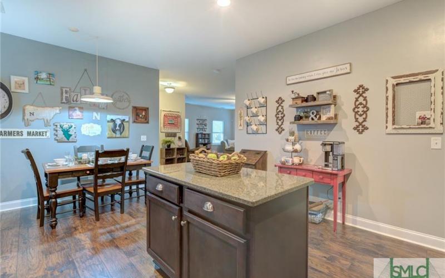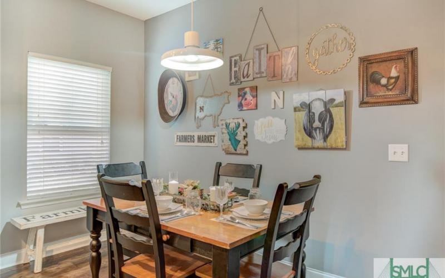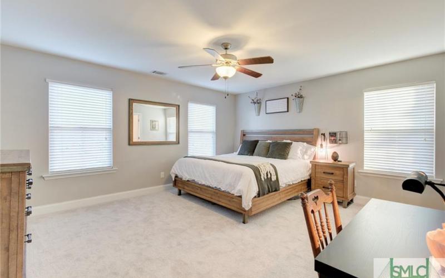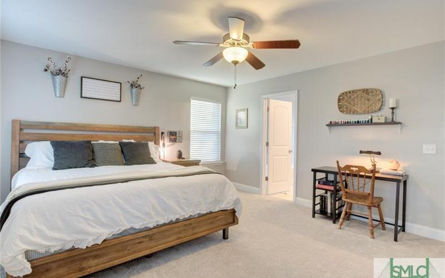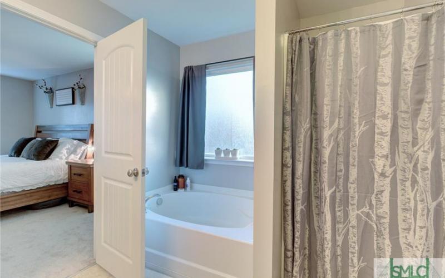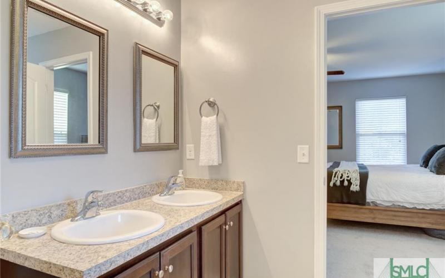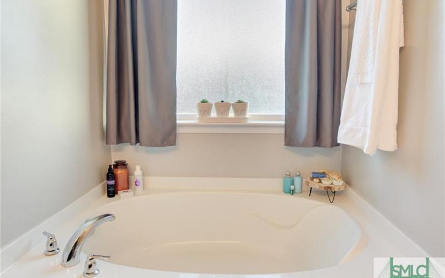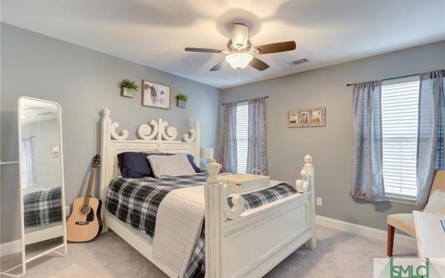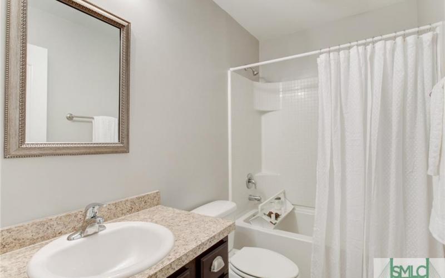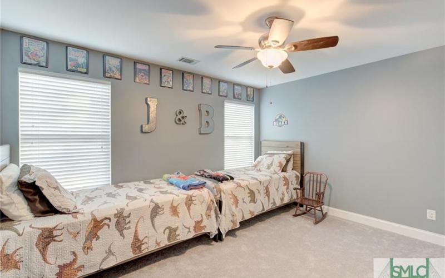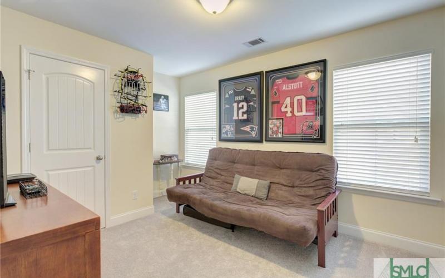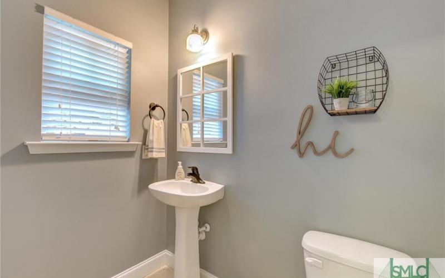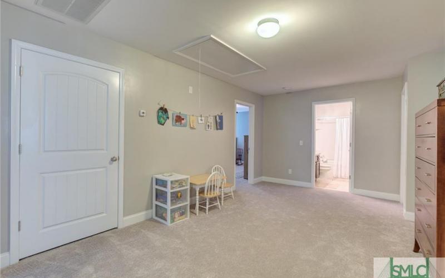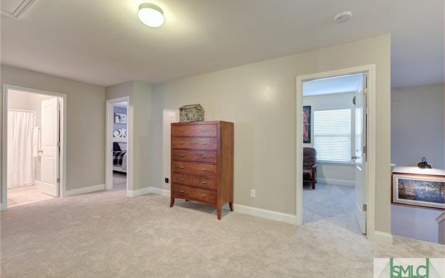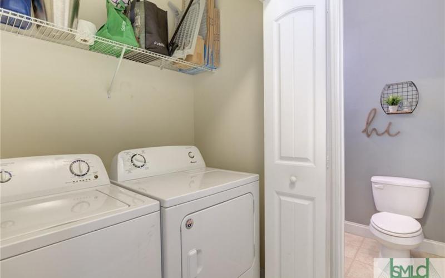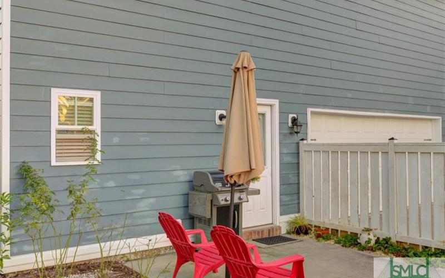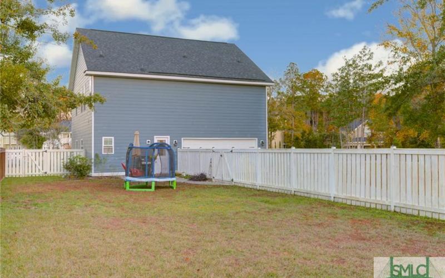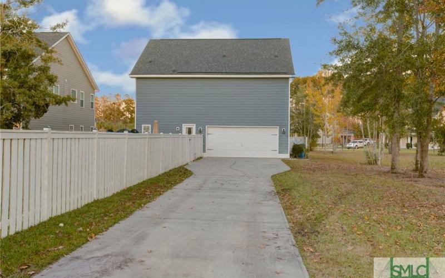110 Osgood Lane
Richmond Hill, GA 31324
MLS#: 199670
Estimated Monthly Payment
Description
Back on market at no fault to Seller. Must see! Fresh paint, new laminate flooring downstairs, and new carpet throughout the second floor. Home is 6 years old, but it looks and feels like it's NEW! This Earnest Signature floor plan makes great use of all available space. Open living room into the kitchen/dining area allows for ample room for entertaining. 4 bedrooms and a great loft upstairs. Home is in perfect condition and needs nothing but a new owner. Community offers running track and trails, open space, a fitness center, playground, and a resort-style saltwater beach-entry pool! Top-rated schools. Close to Ft Stewart/Hunter Army Airfield.
$239,800
4 beds
0.28 acres
2 baths
1 1/2 baths
2198 sqft
$109.10 per sqft
Type:
Residential
Built:
2012
County:
Bryan County
City:
Richmond Hill
School Information
Elementary School:
McAllister
Middle School:
RHMS
High School:
RHHS
Exterior Features
Construction
Concrete Siding
Dock
No
Lot Size Area
0.00
Lot Size SqFt
12197
Electric Meters
0
Gas Meters
0
Water Meters
0
Carport Spaces
0
Garage Spaces
2
Unit Stories
0.00
Penthouse
No
Pool/HotTub
No
Parking Description
Attached
Property Attached
No
Recreation Facilities
Fitness Facilities,Playground,Pool-Community
Road Surface
Paved
Roof
Asphalt
Sewer
Public Sewer
Style
Traditional
Trash Collection Fee
No
Trash Collection
No
Underground Utilities
Yes
Water
Community Well
Waterfront
No
Interior Features
Ada Features
No
Appliances
Dishwasher,Disposal,Microwave,Range/Oven,Refrigerator,W/D Connection
Attic
Pull Down
Cable
Cable Access
Cooling Source
Electric
Cooling Type
Central,Heat Pump
Elevator
No
Furnished
No
Heating Source
Electric
Heating Type
Central,Heat Pump
Inclusions
Alarm-Smoke/Fire,Ceiling Fans,Satellite Dish,Security System
Kitchen Breakfast
Island,Pantry
Laundry
Dryer Connection,Laundry Room,Washer Connection
Cooling Units
1
Fireplaces
0
Heating Units
1
Water Heaters
1
Room Count
0
Water Heater Type
Electric
Property Features
Association Fee
100
Association Fee Frequency
Monthly
Association
Yes
Building Stories
2.00
Covenant Restr Apply
Yes
Flood Insurance
Unknown
Legal Subdivision
Dunham Marsh Ph 3a
Lot Num
125
May Sell
Cash,Conventional,FHA,VA
Parking Spaces
0
New Construction
No
Pet Deposit
0
Pet Deposit Refundable
No
Property Management
No
Property Sub Type
Stick Built
Property Type
Residential
Special Listing Conditions
Standard
SqFt Source
Tax Assessor
Security Deposit
0
Security Deposit
No
Stories
0
Smoking Allowed
No
Utilities
No
Unit Floor
0
This listing is courtesy of:

