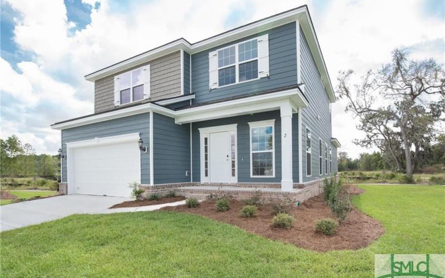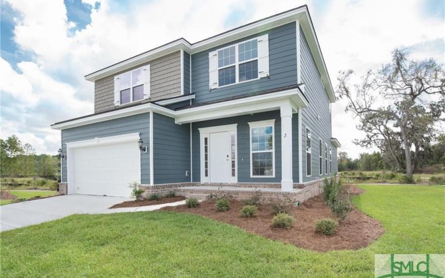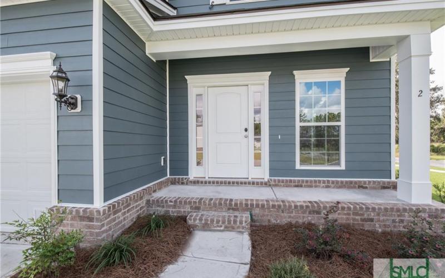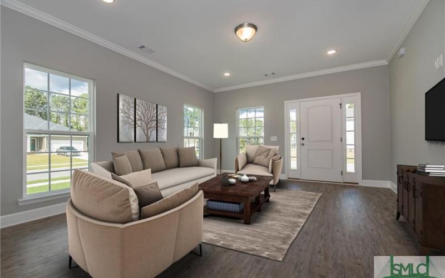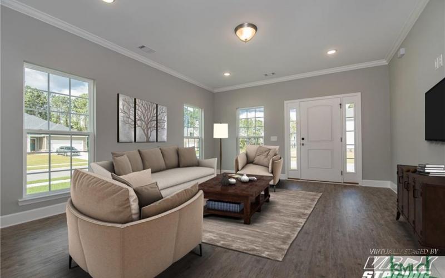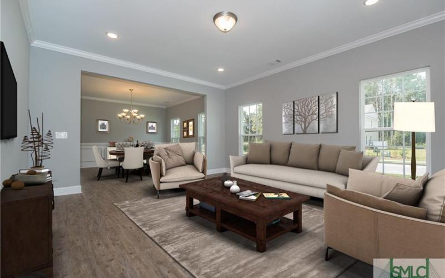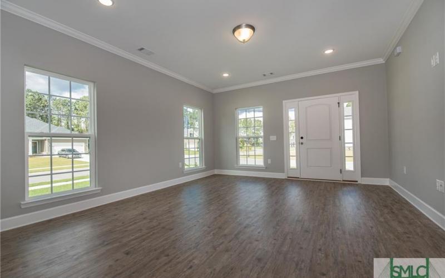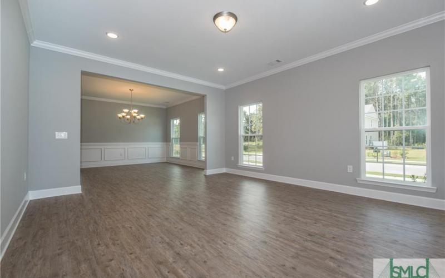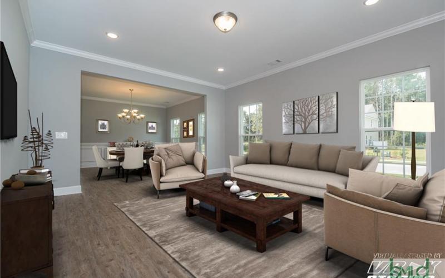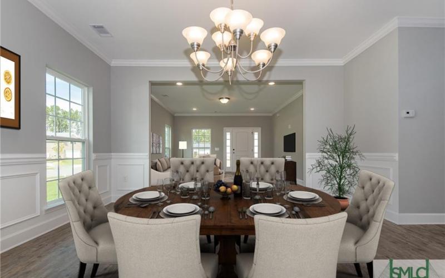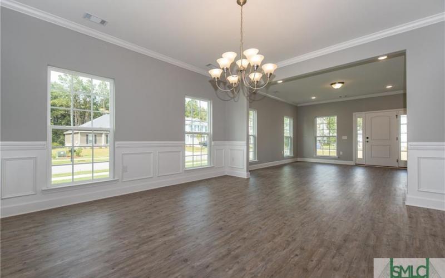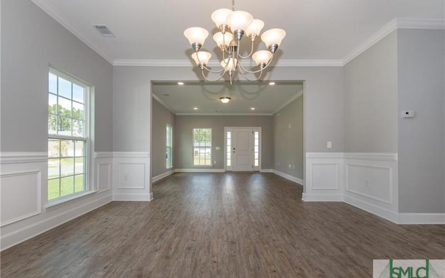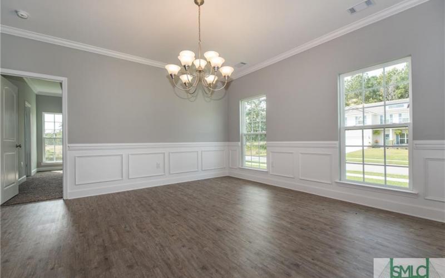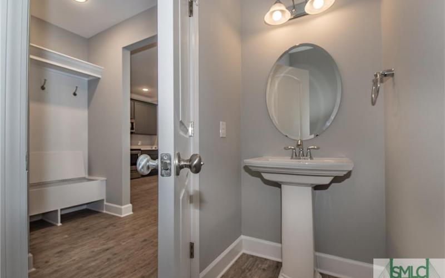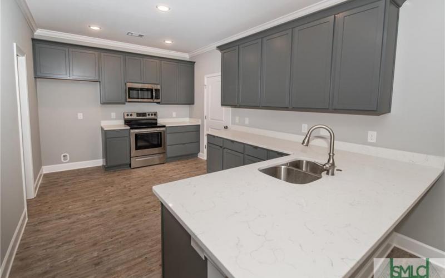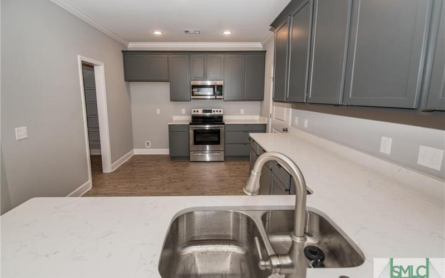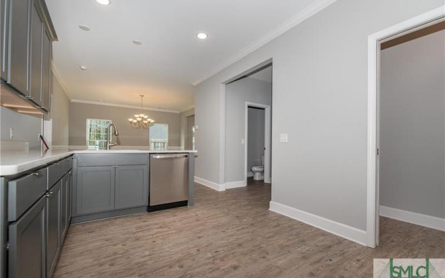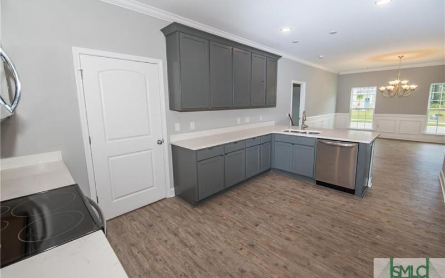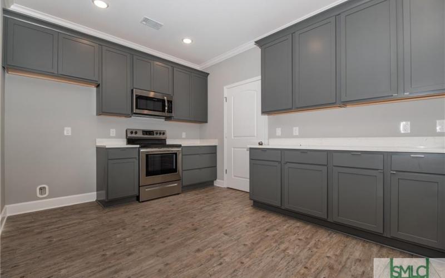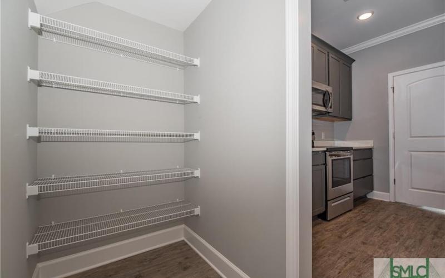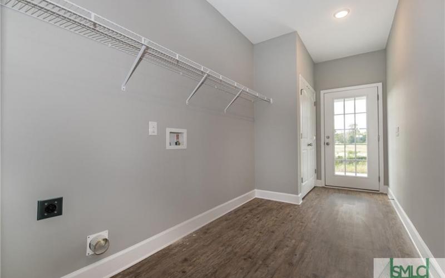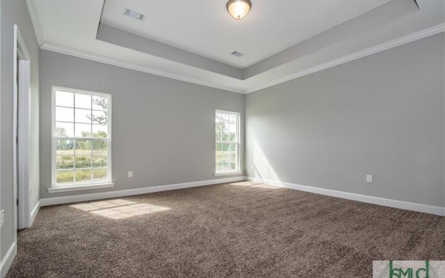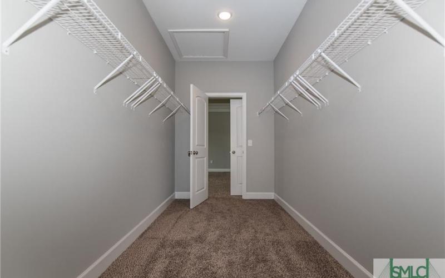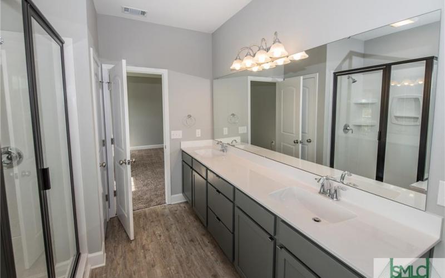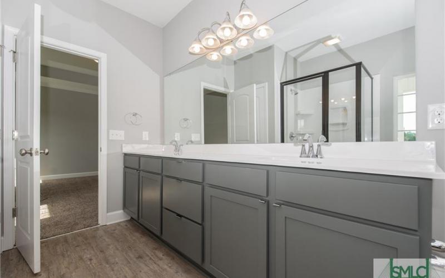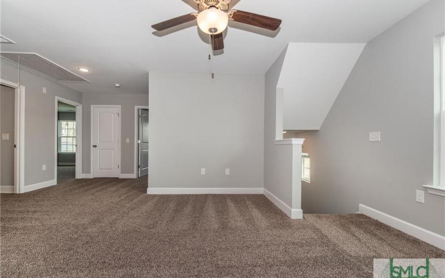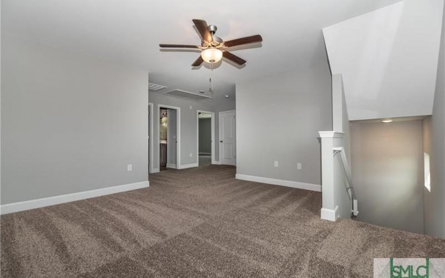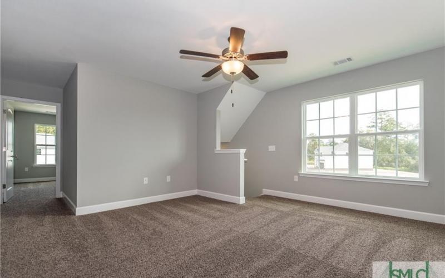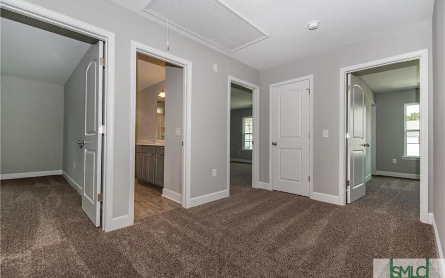149 Red Maple Lane
Guyton, GA 31312
MLS#: 198548
Estimated Monthly Payment
Description
A traditional style 2 story home with the master suite down stairs. An upgraded master bath that includes a separate walk in shower and garden tub. Large walk in master closet with direct access to the laundry room. 3 large bedrooms upstairs with a loft area that can be used as a media room, play room, or an upstairs living room for children. A kitchen loaded with features such as granite counter tops, stainless steel appliances, recessed lights, and many other features. The home is minutes away from South Effingham schools and close enough to Savannah to offer the conveniences. ***************PHOTOS ARE A REPRESENTATION OF THE BUILDERS MODEL HOME IS UNDER CONSTRUCTION**************************
$256,077
4 beds
0.14 acres
2 baths
1 1/2 baths
2515 sqft
$101.82 per sqft
Type:
Residential
Built:
2018
County:
Effingham County
City:
Guyton
School Information
Exterior Features
Community
Park,Sidewalks,Street Lights
Construction
Frame,Siding,Vinyl
Dock
No
Exterior House
Front Porch,Patio-Uncovered
Lot Description
Private Backyard
Lot Size Area
0.00
Lot Size SqFt
6098
Electric Meters
0
Gas Meters
0
Water Meters
0
Carport Spaces
0
Garage Spaces
2
Unit Stories
0.00
Penthouse
No
Pool/HotTub
No
Parking Description
Attached
Property Attached
No
Sewer
Public Sewer
Style
Architectural ,Traditional
Trash Collection Fee
No
Trash Collection
No
Underground Utilities
Yes
Water
Public Water
Waterfront
No
Interior Features
Ada Features
No
Appliances
Dishwasher,Disposal,Icemaker Connection,Microwave,Range/Oven,W/D Connection
Attic
Pull Down
Cable
Cable Access,Cable Ready
Cooling Source
Electric
Cooling Type
Central
Elevator
No
Furnished
No
Heating Source
Electric
Heating Type
Central
Interior
Ceiling; Tray,Ceilings; 9' Plus,Recessed Lights
Kitchen Breakfast
Breakfast Area,Pantry
Laundry
Laundry Room
Master Bath Features
Double Vanities,Garden Tub,Separate Shower
Master Bedroom Description
Master Suite
Cooling Units
1
Fireplaces
0
Heating Units
1
Water Heaters
1
Room Count
0
Water Heater Type
Electric
Property Features
Association Fee
450
Association Fee Frequency
Annual
Association
Yes
Building Stories
2.00
Covenant Restr Apply
Yes
Flood Insurance
No
Legal Subdivision
Belmont Glen
Lot Num
54
May Sell
Conventional,FHA,USDA,VA
Parking Spaces
0
New Construction
Yes
Pet Deposit
0
Pet Deposit Refundable
No
Phase Section
2E
Property Description
Full Size Lot
Property Management
No
Property Sub Type
Stick Built
Property Type
Residential
Special Listing Conditions
Standard
SqFt Source
Builder
Security Deposit
0
Security Deposit
No
Stories
0
Smoking Allowed
No
Utilities
No
Unit Floor
0
This listing is courtesy of:
Re/Max Accent

