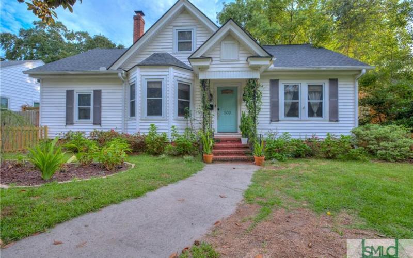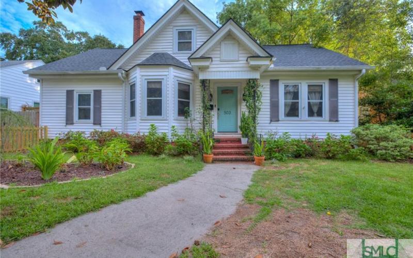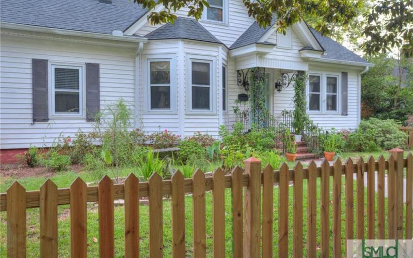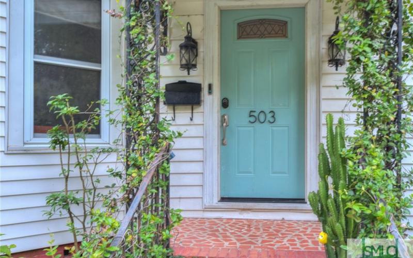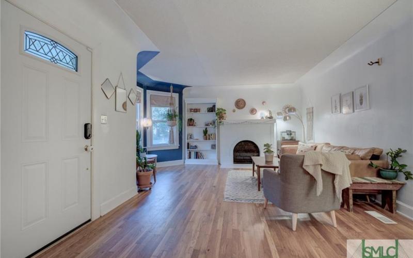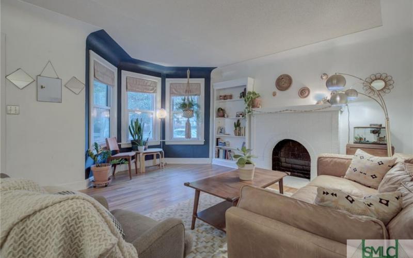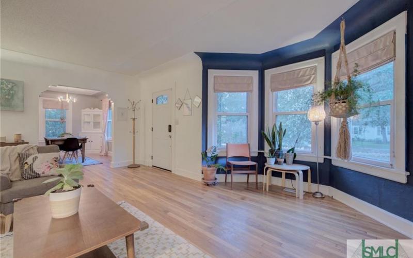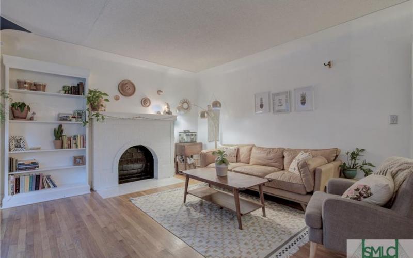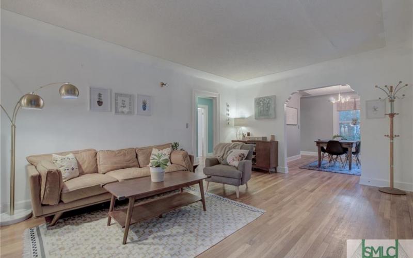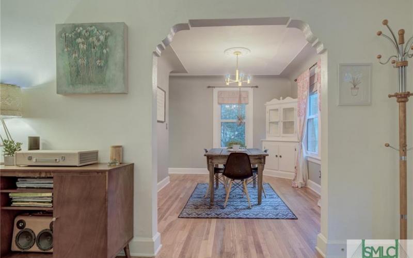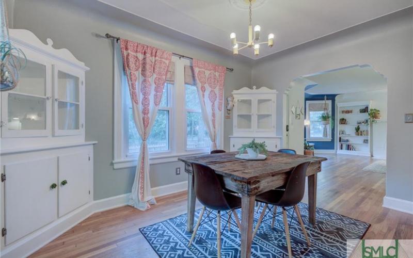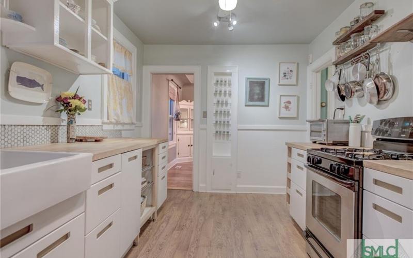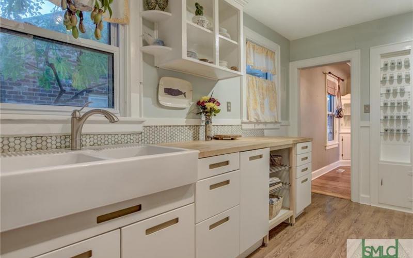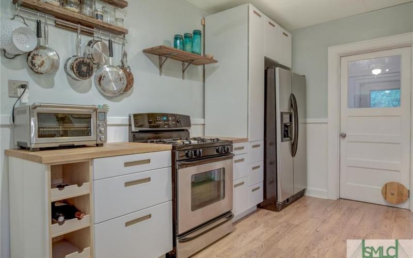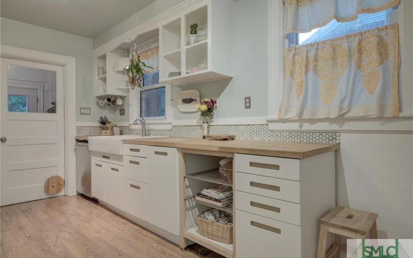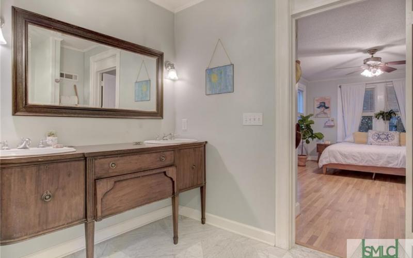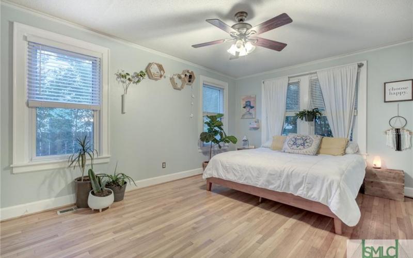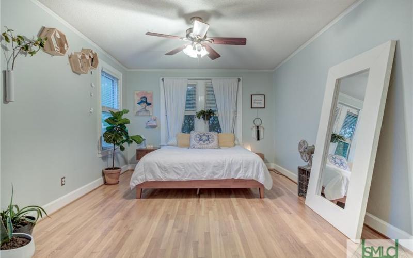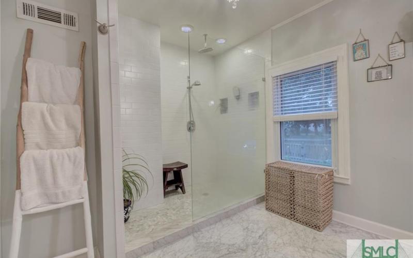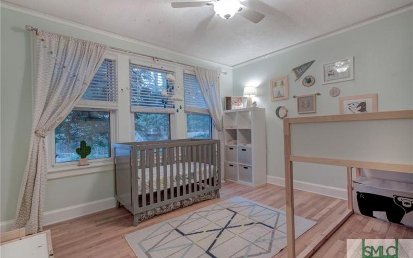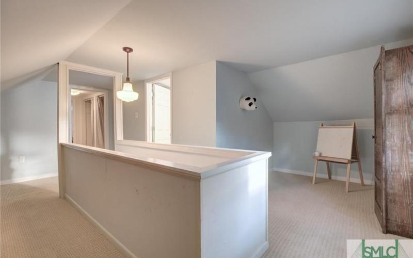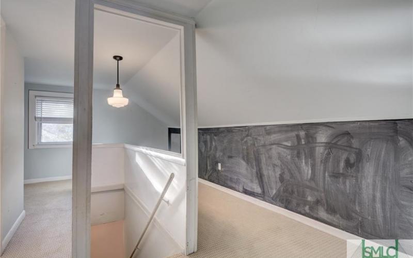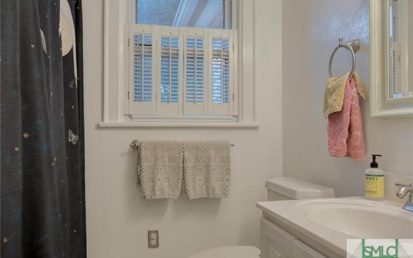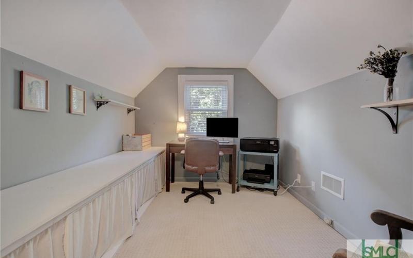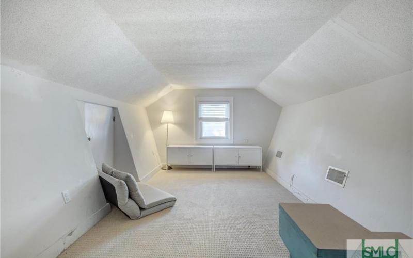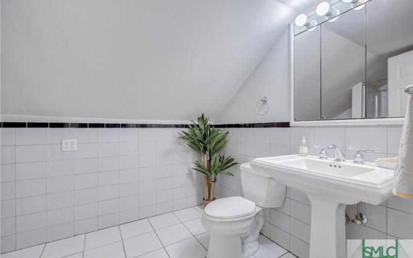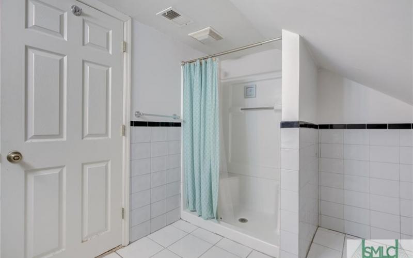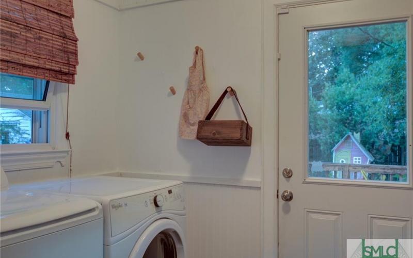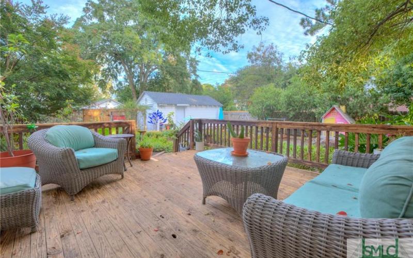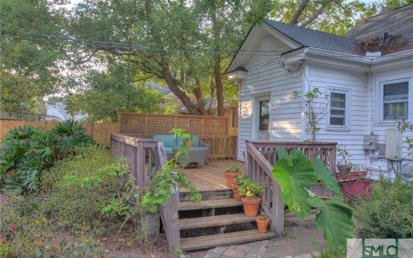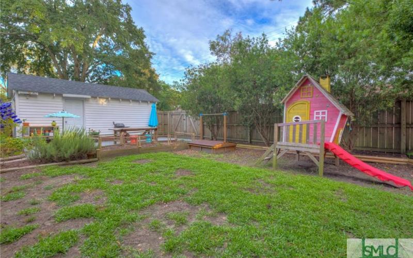503 Columbus Drive
Savannah, GA 31405
MLS#: 196503
Estimated Monthly Payment
Description
MOTIVATED SELLER!!! You’ll be pleased to find an open floor plan with a stellar curb appeal with a picket fence for privacy out front! Living room features bay window & fireplace, dining room w/built-in corner hutches. Hard wood floors through out the first floor! 2 bedrooms including master w/en-suite bath downstairs. Kitchen features stainless steel appliances. Upstairs has sitting room, office, full bath, & bedroom. Back yard you’ll find a rear deck, shed and fenced yard! This home is an ideal Midtown location (walk to Habersham Village and nearby parks). Don’t wait, schedule an appointment today, as this home won’t last long! Sold as is.
$314,995
3 beds
0.14 acres
3 baths
1 1/2 baths
2081 sqft
$151.37 per sqft
Type:
Residential
Built:
1947
County:
Chatham County
City:
Savannah
School Information
Elementary School:
Smith
Middle School:
Myers
High School:
Jenkins
Exterior Features
Construction
Frame
Dock
No
Exterior House
Deck
Exterior Lot
Alley,Fenced Yard,Privacy Fence
Lot Dimension
60 x 108
Lot Size Area
0.00
Lot Size SqFt
6186
Electric Meters
0
Gas Meters
0
Water Meters
0
Carport Spaces
0
Garage Spaces
1
Unit Stories
0.00
Penthouse
No
Pool/HotTub
No
Parking Description
Detached,Off Street
Property Attached
No
Road Surface
Asphalt,Paved
Roof
Metal/Steel
Sewer
Public Sewer
Style
Bungalow
Trash Collection Fee
Yes
Trash Collection
Yes
Underground Utilities
No
Water
Public Water
Waterfront
No
Interior Features
Ada Features
No
Appliances
Dishwasher,Range/Oven,Refrigerator
Cooling Source
Electric
Cooling Type
Central
Elevator
No
Furnished
No
Heating Source
Electric,Gas
Heating Type
Central
Inclusions
Alarm-Smoke/Fire,Ceiling Fans
Laundry
Laundry Room
Master Bath Features
Double Vanities,Separate Shower
Master Bedroom Description
Master Main,Master Suite
Cooling Units
2
Fireplaces
1
Heating Units
2
Water Heaters
2
Room Count
4
Water Heater Type
Electric
Property Features
Association Fee
0
Association
No
Building Stories
2.00
Covenant Restr Apply
No
Flood Insurance
Unknown
May Sell
Cash,Conventional,VA
Parking Spaces
0
New Construction
No
Pet Deposit
0
Pet Deposit Refundable
No
Property Description
Full Size Lot
Property Management
No
Property Sub Type
Stick Built
Property Type
Residential
Special Listing Conditions
Standard
SqFt Source
Tax Assessor
Security Deposit
0
Security Deposit
No
Stories
0
Smoking Allowed
No
Utilities
No
Unit Floor
0
This listing is courtesy of:

