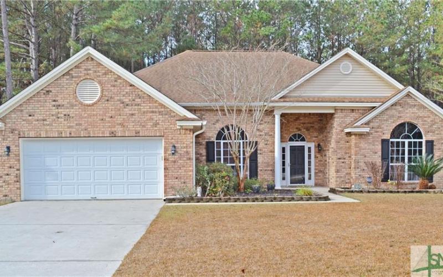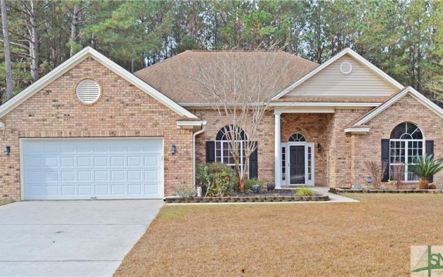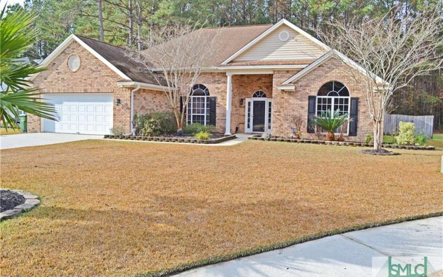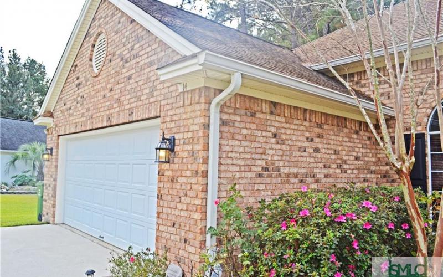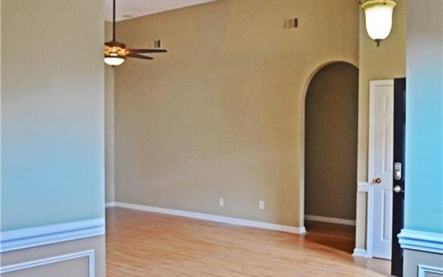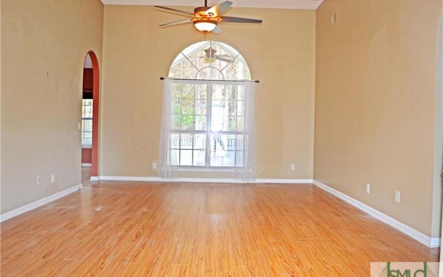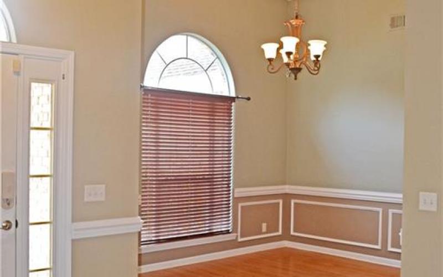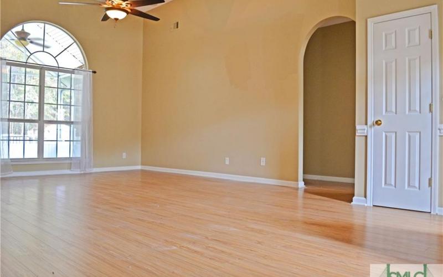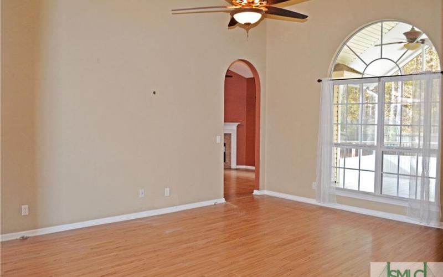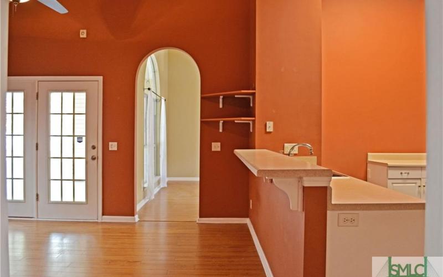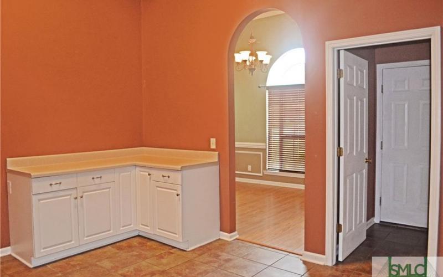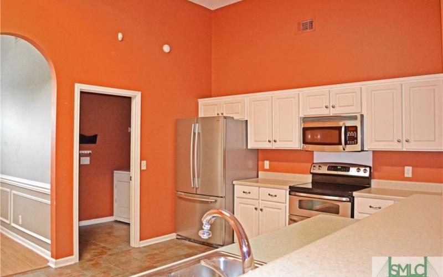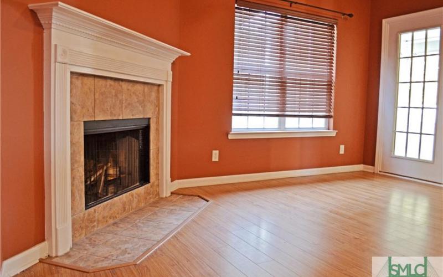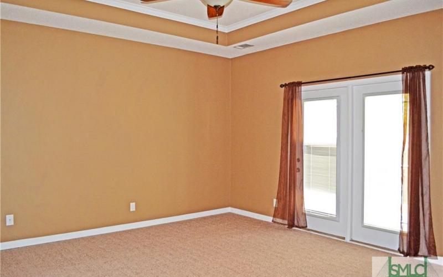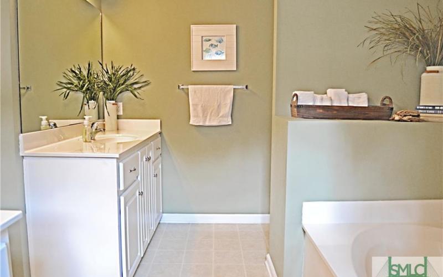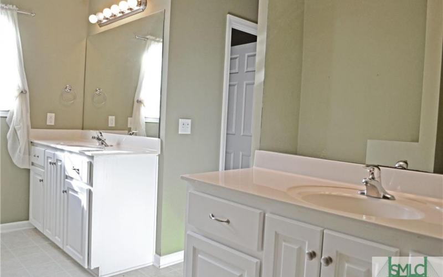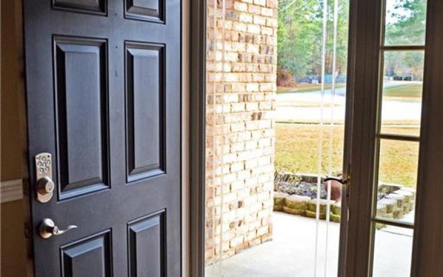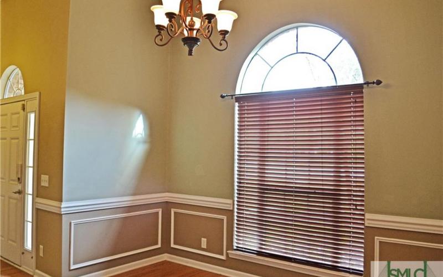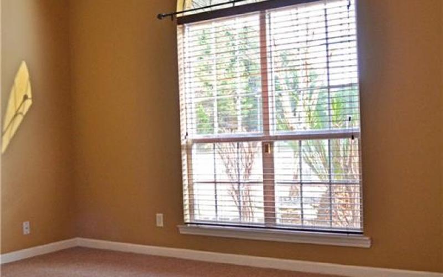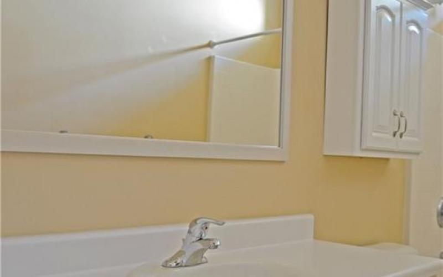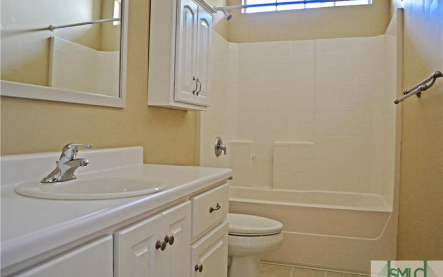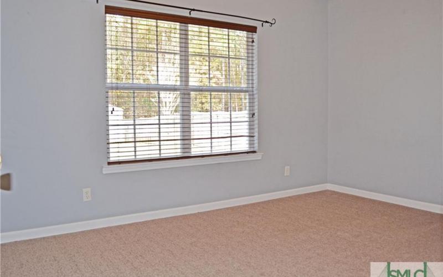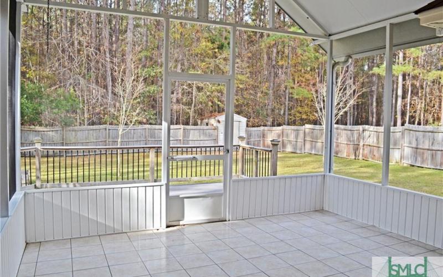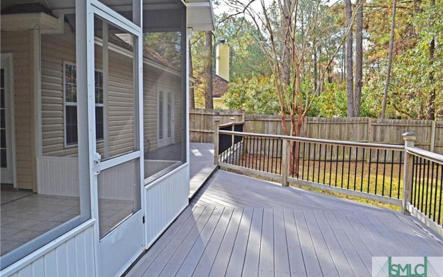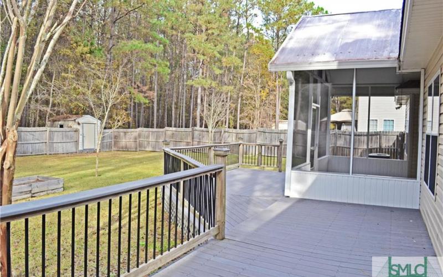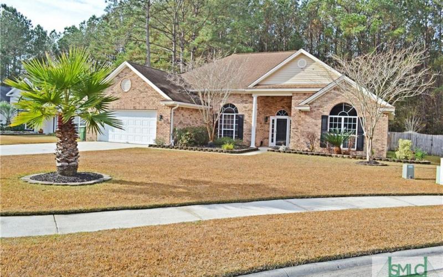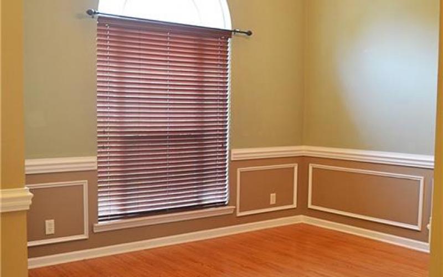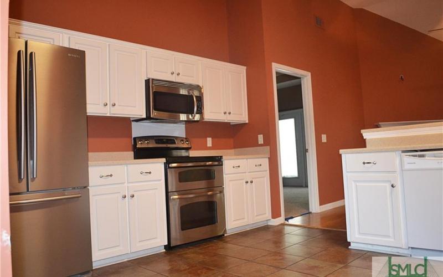14 London Tower Court
Pooler, GA 31322
Estimated Monthly Payment
Description
Impeccably maintained brick home located in the highly sought after area of Pooler. Away from the hustle and bustle but just minutes to shopping and restaurants. This private lot is located in the end of a quiet cul-de-sac with a privacy fence and tree line back yard. This open concept floor plan has everything you need. Master suite features his and her vanities & walk in closets, soaking tub and separate shower. Large kitchen featuring a mud room,breakfast bar, stainless appliances and a double oven. Stunning breakfast area with statement fireplace that leads to the backyard oasis. Large tiled, screened in and vaulted patio encased by Trex deck. This space was designed for entertaining. Three additional large bedrooms and full bath. Formal Dining Room with detailed molding and lamite hardwoods throughout living areas. This home is a MUST SEE!

