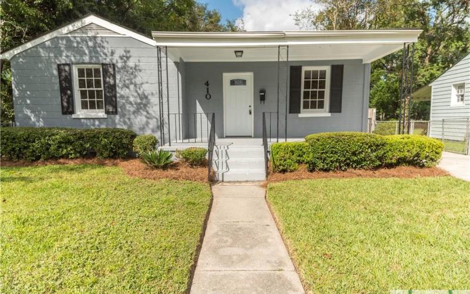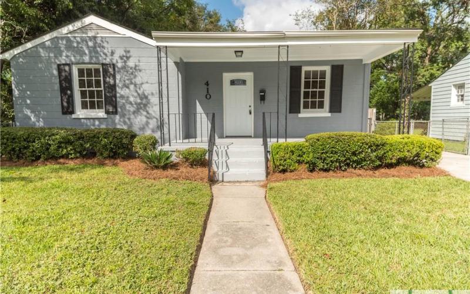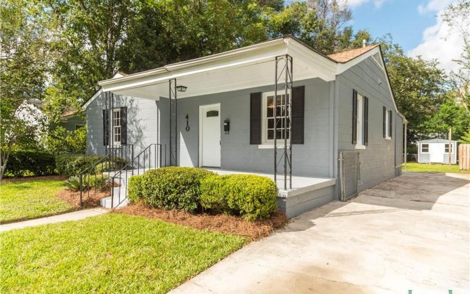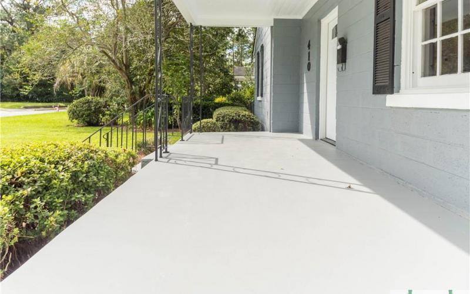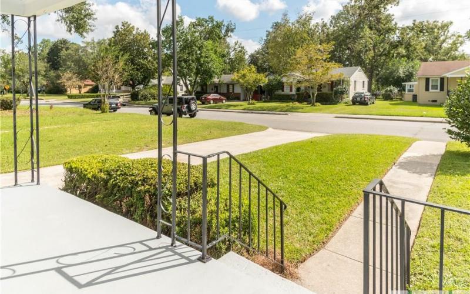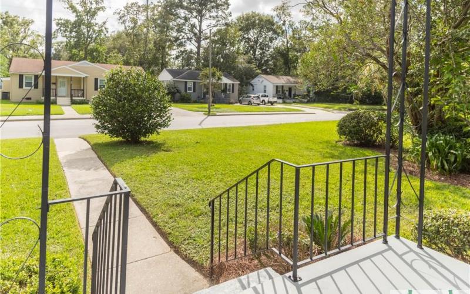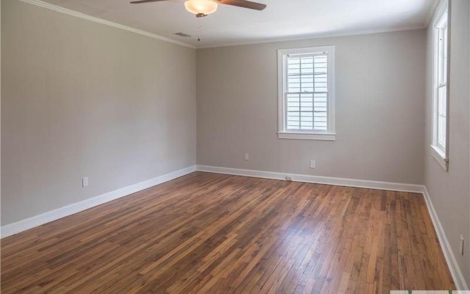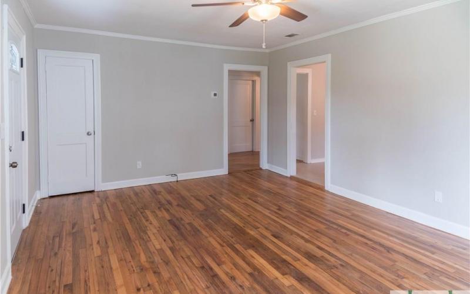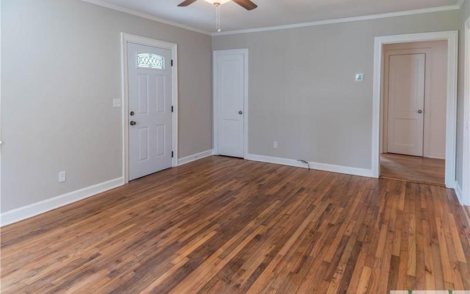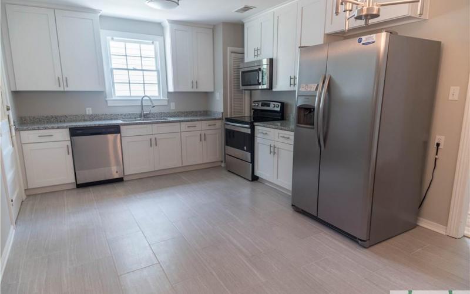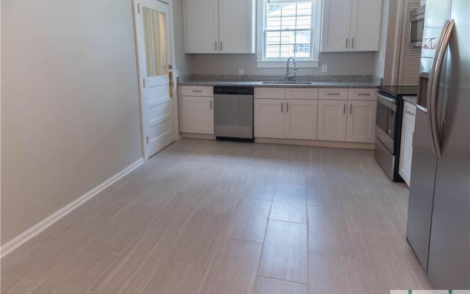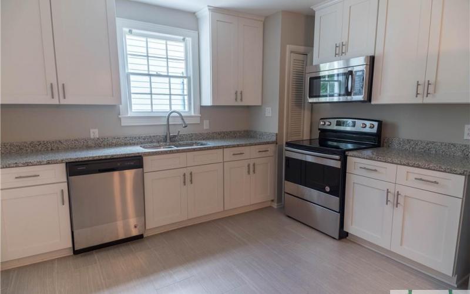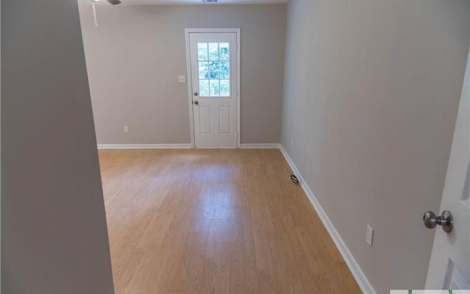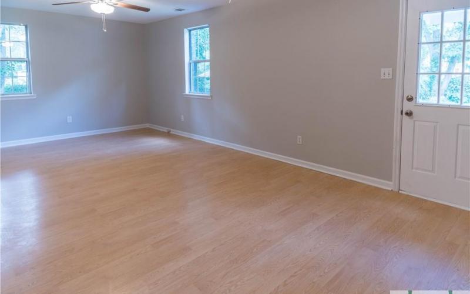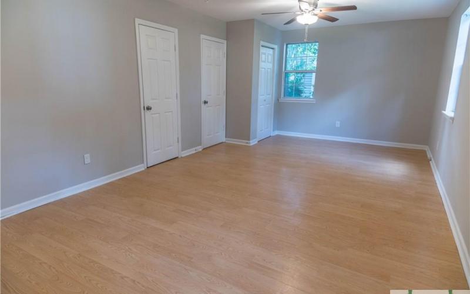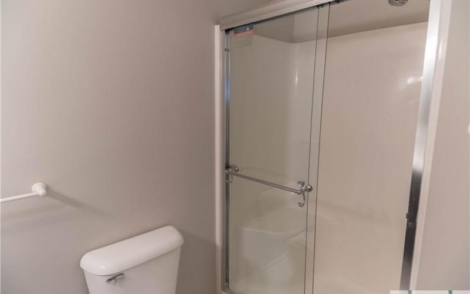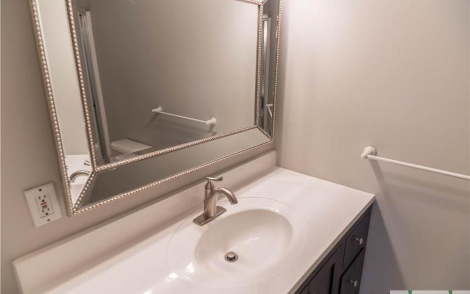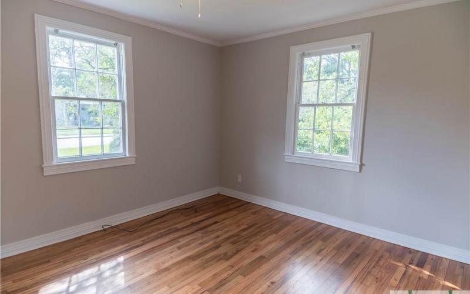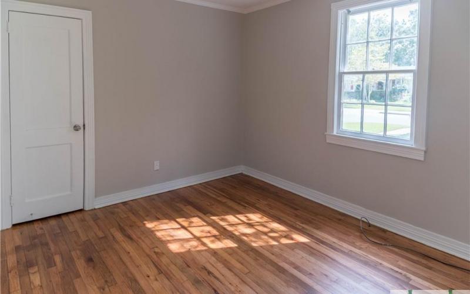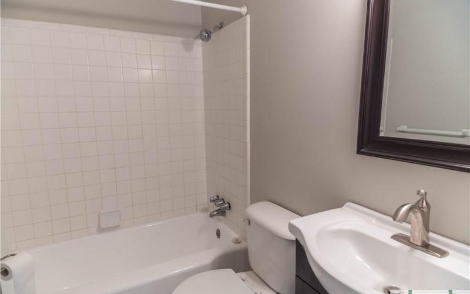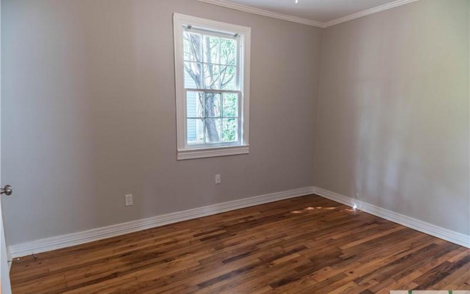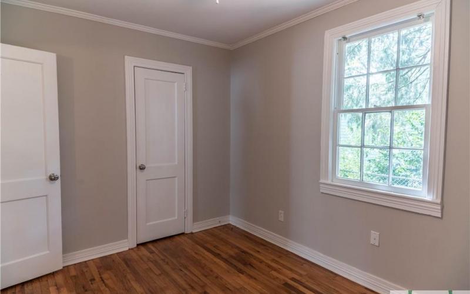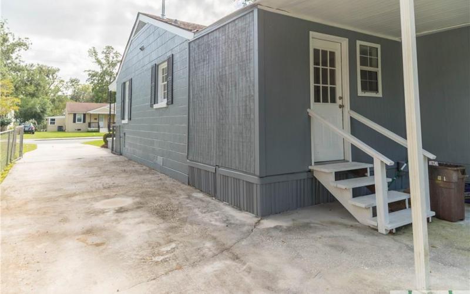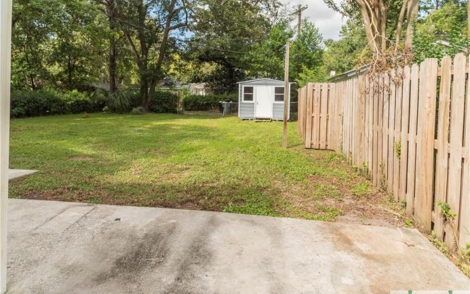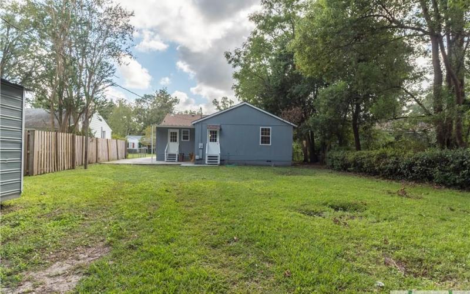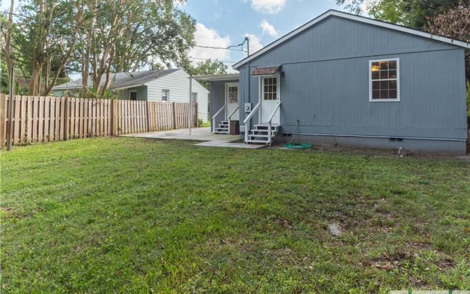410 65Th Street
Savannah, GA 31405
MLS#: 180799
Estimated Monthly Payment
Description
Location, Location, Location, This meticulously updated bungalow in the Ardsley Medical Arts neighborhood is walking distance from shopping, hospitals, and Habersham Village. This 3 Bedroom 2 bath home is move-in ready. It has has been completely remodeled, including: New roof with architectural shingles, new paint, Original Hardwood Floors have been beautifully refinished, with New Tile Floors in all other rooms. Complete Kitchen Remodel with new Granite Countertops, tall Kitchen Cabinets, Stainless Appliances. 2 Remodeled Full Baths. Oversized Master bedroom suite with walk-in closet. Large laundry room. Covered front and rear porch overlooking a large yard with gorgeous trees. Storage shed in back yard.
$230,900
3 beds
0.21 acres
2 baths
0 1/2 baths
1547 sqft
$149.26 per sqft
Type:
Residential
Built:
1950
County:
Chatham County
City:
Savannah
School Information
Elementary School:
J Smith
Middle School:
Meyers
Exterior Features
Community
Park,Sidewalks,Street Lights,Walk to School,Walk to Shopping
Construction
Cinder Block,Siding
Dock
No
Exterior House
Front Porch,Patio-Covered
Exterior Lot
Alley,Fenced Yard
Lot Description
City,Interior
Lot Dimension
60 x 150
Lot Size Area
0.00
Lot Size SqFt
9148
Electric Meters
0
Gas Meters
0
Water Meters
0
Carport Spaces
0
Garage Spaces
0
Unit Stories
0.00
Penthouse
No
Pool/HotTub
No
Parking Description
Off Street
Property Attached
No
Road Surface
Asphalt
Roof
Asphalt
Sewer
Public Sewer
Style
Bungalow,Traditional
Trash Collection Fee
Yes
Trash Collection
Yes
Underground Utilities
Yes
Water
Public Water
Waterfront
No
Interior Features
Ada Features
No
Appliances
Dishwasher,Microwave,Range/Oven,Refrigerator
Attic
Pull Down
Basement
None
Cable
Cable Access
Cooling Source
Electric
Cooling Type
Central
Elevator
No
Furnished
No
Heating Source
Gas
Heating Type
Central
Kitchen Breakfast
Breakfast Area,Pantry
Laundry
Dryer Connection,Laundry Room,Washer Connection
Master Bath Features
Separate Shower,Single Vanity
Master Bedroom Description
Master Main,Master Suite,Split Plan
Cooling Units
1
Fireplaces
0
Heating Units
1
Water Heaters
2
Room Count
2
Water Heater Type
Electric,Gas
Property Features
Association Fee
0
Association
No
Building Stories
1.00
Covenant Restr Apply
No
Flood Insurance
No
Legal Subdivision
Gill Ward
Lot Num
5
May Sell
Cash,Conventional,FHA,VA
Parking Spaces
0
New Construction
No
Pet Deposit
0
Pet Deposit Refundable
No
Property Description
Full Size Lot
Property Management
No
Property Sub Type
Stick Built
Property Type
Residential
Special Listing Conditions
Standard
SqFt Source
Other
Security Deposit
0
Security Deposit
No
Stories
0
Smoking Allowed
No
Utilities
No
Unit Floor
0
This listing is courtesy of:

